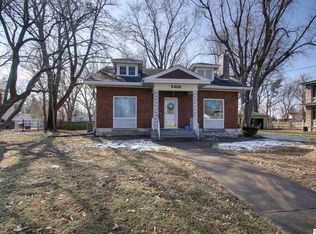Sold for $327,000
$327,000
2425 Kentucky Rd, Quincy, IL 62301
2beds
2,400sqft
Single Family Residence, Residential
Built in 1949
0.45 Acres Lot
$334,600 Zestimate®
$136/sqft
$2,055 Estimated rent
Home value
$334,600
$281,000 - $402,000
$2,055/mo
Zestimate® history
Loading...
Owner options
Explore your selling options
What's special
Architect designed original plans & color drawings to convey. Extra 24 x 48 garage with 14 ft overhead door, 16 ft to rafters - perfect for that motor home or boat you have always wanted. Family room could be converted to a master suite.
Zillow last checked: 8 hours ago
Listing updated: May 06, 2025 at 01:19pm
Listed by:
Alan Mays Phone:217-228-3100,
Mays LLC REALTORS
Bought with:
Carol Rischar, 475.128400
Bower & Associates Inc., REALTORS
Source: RMLS Alliance,MLS#: CA1035477 Originating MLS: Capital Area Association of Realtors
Originating MLS: Capital Area Association of Realtors

Facts & features
Interior
Bedrooms & bathrooms
- Bedrooms: 2
- Bathrooms: 3
- Full bathrooms: 1
- 1/2 bathrooms: 2
Bedroom 1
- Level: Main
- Dimensions: 13ft 0in x 14ft 0in
Bedroom 2
- Level: Main
- Dimensions: 13ft 0in x 10ft 0in
Other
- Level: Main
- Dimensions: 11ft 0in x 15ft 0in
Other
- Level: Main
- Dimensions: 10ft 0in x 15ft 0in
Additional room
- Description: Enclosed Porch
- Level: Main
- Dimensions: 17ft 0in x 7ft 0in
Family room
- Level: Main
- Dimensions: 17ft 0in x 13ft 0in
Kitchen
- Level: Main
- Dimensions: 15ft 0in x 10ft 0in
Laundry
- Level: Main
- Dimensions: 19ft 0in x 10ft 0in
Living room
- Level: Main
- Dimensions: 20ft 0in x 14ft 0in
Main level
- Area: 2400
Heating
- Hot Water
Cooling
- Central Air, Whole House Fan
Appliances
- Included: Dishwasher, Disposal, Range Hood, Microwave, Other, Range, Refrigerator, Gas Water Heater
Features
- Ceiling Fan(s), High Speed Internet
- Windows: Blinds
- Basement: None
- Number of fireplaces: 2
- Fireplace features: Wood Burning
Interior area
- Total structure area: 2,400
- Total interior livable area: 2,400 sqft
Property
Parking
- Total spaces: 2
- Parking features: Attached, Detached, On Street, Oversized
- Attached garage spaces: 2
- Has uncovered spaces: Yes
Accessibility
- Accessibility features: Handicap Convertible
Features
- Patio & porch: Patio, Porch, Enclosed, Screened
Lot
- Size: 0.45 Acres
- Dimensions: 100 x 200
- Features: Cul-De-Sac, Level
Details
- Additional structures: Outbuilding, Pole Barn, Shed(s)
- Parcel number: 233054500000
- Zoning description: R1A
Construction
Type & style
- Home type: SingleFamily
- Architectural style: Ranch
- Property subtype: Single Family Residence, Residential
Materials
- Block, Frame, Pole Frame, Aluminum Siding, Brick, Stone, Wood Siding
- Foundation: Concrete Perimeter, Slab
- Roof: Metal,Shingle
Condition
- New construction: No
- Year built: 1949
Utilities & green energy
- Sewer: Public Sewer
- Water: Public
- Utilities for property: Cable Available
Community & neighborhood
Location
- Region: Quincy
- Subdivision: None
Other
Other facts
- Road surface type: Paved
Price history
| Date | Event | Price |
|---|---|---|
| 10/21/2025 | Sold | $327,000+67.7%$136/sqft |
Source: Public Record Report a problem | ||
| 5/5/2025 | Sold | $195,000-11%$81/sqft |
Source: | ||
| 4/15/2025 | Contingent | $219,000$91/sqft |
Source: | ||
| 4/11/2025 | Price change | $219,000-8.4%$91/sqft |
Source: | ||
| 4/4/2025 | Listed for sale | $239,000$100/sqft |
Source: | ||
Public tax history
| Year | Property taxes | Tax assessment |
|---|---|---|
| 2024 | $3,962 +7.1% | $66,760 +7.8% |
| 2023 | $3,700 +17.9% | $61,930 +7.1% |
| 2022 | $3,138 -0.3% | $57,830 +2% |
Find assessor info on the county website
Neighborhood: 62301
Nearby schools
GreatSchools rating
- 6/10Thomas S Baldwin Elementary School Site 2Grades: K-5Distance: 0.6 mi
- 2/10Quincy Jr High SchoolGrades: 6-8Distance: 1 mi
- 3/10Quincy Sr High SchoolGrades: 9-12Distance: 0.8 mi
Schools provided by the listing agent
- Elementary: Baldwin
Source: RMLS Alliance. This data may not be complete. We recommend contacting the local school district to confirm school assignments for this home.
Get pre-qualified for a loan
At Zillow Home Loans, we can pre-qualify you in as little as 5 minutes with no impact to your credit score.An equal housing lender. NMLS #10287.
