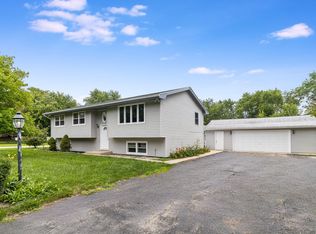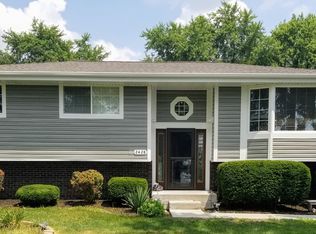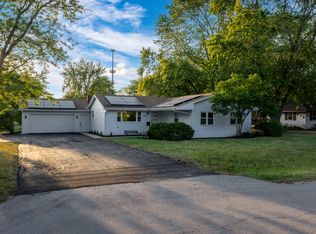Closed
$305,000
2425 Lockner Blvd, Joliet, IL 60431
3beds
1,515sqft
Single Family Residence
Built in 1971
0.47 Acres Lot
$309,000 Zestimate®
$201/sqft
$2,007 Estimated rent
Home value
$309,000
$284,000 - $337,000
$2,007/mo
Zestimate® history
Loading...
Owner options
Explore your selling options
What's special
SPACIOUS RANCH SITUATED ON 1/2 ACRE FENCED YARD. LOCATED IN CRYSTAL LAWNS SUBDIVISION UNINCORPORATED JOLIET. IN THE PLAINFIELD CENTRAL SCHOOL DISTRICT. THIS ONE STORY HOME FEATURES 3 BEDROOMS, 1 BATH AND A SUN ROOM. A LONG AND WIDE ASPHALT DRIVEWAY LEADS TO A 22X52 FOOT HEATED GARAGE WITH AN OVERHEAD DOOR IN FRONT AND ON THE BACK SIDE. ENOUGH TO STORE 4 VEHICLES AND A WORKSHOP. IDEAL FOR WORK OR PLEASURE. ON THIS 1/2 ACRE FENCED YARD IS A 10X12 SHED, GARDEN AND CONCRETE PATIO. WOOD LAMINATE FLOORS FLOW THROUGH THE LIVING AREAS OF THE HOME. THE BEDROOMS HAVE CARPET AND EQUIPPED WITH CEILING FANS. WHITE TRIM ACCENTS THE WALLS ALONG WITH THE 6 PANEL DOORS. THERE'S A WOOD BURNING STOVE IN THE FORMAL DINING ROOM FOR LOWER HEATING COSTS. PLENTY OF CABINET SPACE ALONG WITH A BREAKFAST BAR IN THE EAT-IN KITCHEN. THE SLIDING DOOR LEADS TO THE SUN ROOM ADDITION AND OUT TO THE FABULOUS PRIVATE YARD. PARK YOUR BOAT, RV, ATV'S AND MORE. HOME IS MAINTENANCE-FREE WITH COVERED VINYL SIDING, ALUMINUM FACIA AND SOFFIT. WINDOWS HAVE BEEN UPDATED AND THE ROOF IS 8 YEARS OLD. PLAINFIELD SCHOOLS AND LOW TAXES...SCHEDULE A SHOWING TODAY!
Zillow last checked: 8 hours ago
Listing updated: October 06, 2025 at 07:20am
Listing courtesy of:
Kevin Burke, ABR,SRS 708-805-1754,
RE/MAX 10
Bought with:
Jeff Stainer
RE/MAX Action
Source: MRED as distributed by MLS GRID,MLS#: 12410382
Facts & features
Interior
Bedrooms & bathrooms
- Bedrooms: 3
- Bathrooms: 1
- Full bathrooms: 1
Primary bedroom
- Features: Flooring (Carpet), Window Treatments (All)
- Level: Main
- Area: 132 Square Feet
- Dimensions: 11X12
Bedroom 2
- Features: Flooring (Carpet), Window Treatments (All)
- Level: Main
- Area: 110 Square Feet
- Dimensions: 10X11
Bedroom 3
- Features: Flooring (Carpet), Window Treatments (All)
- Level: Main
- Area: 100 Square Feet
- Dimensions: 10X10
Dining room
- Features: Flooring (Wood Laminate), Window Treatments (All)
- Level: Main
- Area: 204 Square Feet
- Dimensions: 12X17
Other
- Level: Main
- Area: 240 Square Feet
- Dimensions: 15X16
Kitchen
- Features: Kitchen (Eating Area-Breakfast Bar, Eating Area-Table Space, Pantry-Closet), Flooring (Wood Laminate), Window Treatments (All)
- Level: Main
- Area: 200 Square Feet
- Dimensions: 10X20
Laundry
- Features: Flooring (Wood Laminate), Window Treatments (All)
- Level: Main
- Area: 72 Square Feet
- Dimensions: 6X12
Living room
- Features: Flooring (Wood Laminate), Window Treatments (All)
- Level: Main
- Area: 266 Square Feet
- Dimensions: 14X19
Heating
- Natural Gas, Forced Air
Cooling
- Central Air
Appliances
- Included: Range, Microwave, Refrigerator, Washer, Dryer
- Laundry: Main Level, In Unit
Features
- 1st Floor Bedroom, 1st Floor Full Bath
- Flooring: Laminate
- Basement: Crawl Space
- Number of fireplaces: 1
- Fireplace features: Wood Burning Stove, Other
Interior area
- Total structure area: 1,515
- Total interior livable area: 1,515 sqft
Property
Parking
- Total spaces: 4
- Parking features: Asphalt, Garage Door Opener, Heated Garage, Tandem, On Site, Garage Owned, Detached, Garage
- Garage spaces: 4
- Has uncovered spaces: Yes
Accessibility
- Accessibility features: No Interior Steps, Disability Access
Features
- Stories: 1
- Fencing: Fenced
Lot
- Size: 0.47 Acres
- Dimensions: 109X186X107X187
Details
- Additional structures: Shed(s)
- Parcel number: 0603263030130000
- Special conditions: None
- Other equipment: Fan-Whole House, Ceiling Fan(s)
Construction
Type & style
- Home type: SingleFamily
- Architectural style: Ranch
- Property subtype: Single Family Residence
Materials
- Vinyl Siding
- Foundation: Concrete Perimeter
- Roof: Asphalt
Condition
- New construction: No
- Year built: 1971
Utilities & green energy
- Electric: Circuit Breakers
- Sewer: Septic Tank
- Water: Shared Well
Community & neighborhood
Community
- Community features: Street Lights, Street Paved
Location
- Region: Joliet
- Subdivision: Crystal Lawns
HOA & financial
HOA
- Services included: None
Other
Other facts
- Listing terms: Conventional
- Ownership: Fee Simple
Price history
| Date | Event | Price |
|---|---|---|
| 10/3/2025 | Sold | $305,000-3.2%$201/sqft |
Source: | ||
| 9/8/2025 | Contingent | $315,000$208/sqft |
Source: | ||
| 7/26/2025 | Listed for sale | $315,000$208/sqft |
Source: | ||
| 7/21/2025 | Contingent | $315,000$208/sqft |
Source: | ||
| 7/13/2025 | Listed for sale | $315,000+65.8%$208/sqft |
Source: | ||
Public tax history
| Year | Property taxes | Tax assessment |
|---|---|---|
| 2023 | $5,111 +5.9% | $76,896 +11.3% |
| 2022 | $4,825 +6.1% | $69,063 +7% |
| 2021 | $4,547 +1.5% | $64,545 +2.9% |
Find assessor info on the county website
Neighborhood: Crystal Lawns
Nearby schools
GreatSchools rating
- 7/10Grand Prairie Elementary SchoolGrades: K-5Distance: 0.9 mi
- 4/10Timber Ridge Middle SchoolGrades: 6-8Distance: 0.9 mi
- 8/10Plainfield Central High SchoolGrades: 9-12Distance: 2.8 mi
Schools provided by the listing agent
- Elementary: Grand Prairie Elementary School
- Middle: Timber Ridge Middle School
- High: Plainfield Central High School
- District: 202
Source: MRED as distributed by MLS GRID. This data may not be complete. We recommend contacting the local school district to confirm school assignments for this home.

Get pre-qualified for a loan
At Zillow Home Loans, we can pre-qualify you in as little as 5 minutes with no impact to your credit score.An equal housing lender. NMLS #10287.
Sell for more on Zillow
Get a free Zillow Showcase℠ listing and you could sell for .
$309,000
2% more+ $6,180
With Zillow Showcase(estimated)
$315,180

