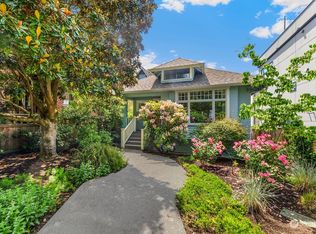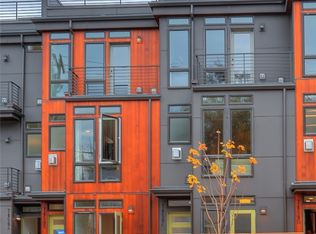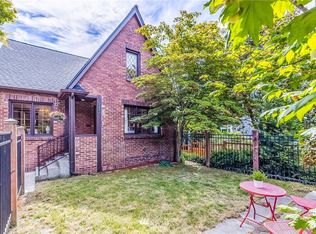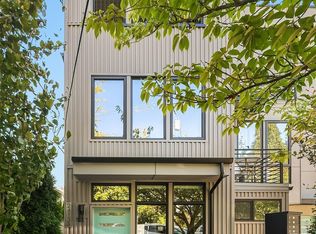Sold
Listed by:
John C. Blacksmith,
Lake & Company,
Larissa Sweeney,
Lake & Company
Bought with: WeLakeside
$940,000
2425 N 75th Street, Seattle, WA 98103
3beds
1,680sqft
Townhouse
Built in 2008
1,163.05 Square Feet Lot
$935,800 Zestimate®
$560/sqft
$4,402 Estimated rent
Home value
$935,800
Estimated sales range
Not available
$4,402/mo
Zestimate® history
Loading...
Owner options
Explore your selling options
What's special
Spacious, contemporary Green Lake townhome in 2-unit building. Bright, corner unit with a wall of windows and partial lake view. Open steel staircases, wood-wrapped windows, gleaming hardwood floors, & open-concept floor plan. Upper-level primary suite features vaulted ceilings & private view deck complemented by a spa-like bathroom. AC to keep you cool in the summer & abundant storage throughout. Generous-sized 1-car garage, plus room for two parked cars. No HOA, no dues, no hassles! PCC grocery, gyms & exercise studios, restaurants/pubs & shops – mere minutes away. Commuters will enjoy convenient access to I-5 & proximity to the Roosevelt light rail station. BikeScore of 89 & WalkScore of 84. Walk to light rail. Welcome home!
Zillow last checked: 8 hours ago
Listing updated: November 28, 2025 at 04:04am
Listed by:
John C. Blacksmith,
Lake & Company,
Larissa Sweeney,
Lake & Company
Bought with:
Tyler Fan, 25009275
WeLakeside
Source: NWMLS,MLS#: 2421117
Facts & features
Interior
Bedrooms & bathrooms
- Bedrooms: 3
- Bathrooms: 2
- Full bathrooms: 2
- Main level bathrooms: 1
- Main level bedrooms: 2
Entry hall
- Level: Main
Heating
- Fireplace, Ductless, Radiator, Electric, Natural Gas
Cooling
- Ductless
Appliances
- Included: Dishwasher(s), Disposal, Dryer(s), Microwave(s), Refrigerator(s), Stove(s)/Range(s), Washer(s), Garbage Disposal, Water Heater: Gas, Water Heater Location: Garage
Features
- Bath Off Primary, Ceiling Fan(s), Dining Room
- Flooring: Ceramic Tile, Hardwood, Carpet
- Windows: Double Pane/Storm Window
- Basement: None
- Number of fireplaces: 1
- Fireplace features: Gas, Upper Level: 1, Fireplace
Interior area
- Total structure area: 1,680
- Total interior livable area: 1,680 sqft
Property
Parking
- Total spaces: 1
- Parking features: Attached Garage
- Attached garage spaces: 1
Features
- Levels: Multi/Split
- Entry location: Main
- Patio & porch: Bath Off Primary, Ceiling Fan(s), Double Pane/Storm Window, Dining Room, Fireplace, Vaulted Ceiling(s), Walk-In Closet(s), Water Heater
- Has view: Yes
- View description: Lake, Territorial
- Has water view: Yes
- Water view: Lake
Lot
- Size: 1,163 sqft
- Features: Curbs, Paved, Sidewalk, Cable TV, Deck, Electric Car Charging, Fenced-Partially, Rooftop Deck
- Topography: Level
Details
- Parcel number: 2883200177
- Zoning description: Jurisdiction: City
- Special conditions: Standard
Construction
Type & style
- Home type: Townhouse
- Property subtype: Townhouse
Materials
- Metal/Vinyl, Wood Products
- Foundation: Poured Concrete
- Roof: Composition
Condition
- Year built: 2008
Utilities & green energy
- Sewer: Sewer Connected
- Water: Public
Community & neighborhood
Location
- Region: Seattle
- Subdivision: Green Lake
Other
Other facts
- Listing terms: Cash Out,Conventional,FHA,VA Loan
- Cumulative days on market: 43 days
Price history
| Date | Event | Price |
|---|---|---|
| 10/28/2025 | Sold | $940,000-1.1%$560/sqft |
Source: | ||
| 9/25/2025 | Pending sale | $950,000$565/sqft |
Source: | ||
| 9/11/2025 | Price change | $950,000-2.6%$565/sqft |
Source: | ||
| 8/14/2025 | Listed for sale | $975,000+78.9%$580/sqft |
Source: | ||
| 7/21/2008 | Sold | $545,000$324/sqft |
Source: | ||
Public tax history
| Year | Property taxes | Tax assessment |
|---|---|---|
| 2024 | $8,658 -1.5% | $914,000 -3.1% |
| 2023 | $8,786 +13.7% | $943,000 +2.2% |
| 2022 | $7,729 -0.9% | $923,000 +7.6% |
Find assessor info on the county website
Neighborhood: Green Lake
Nearby schools
GreatSchools rating
- 6/10Green Lake Elementary SchoolGrades: PK-5Distance: 0.5 mi
- 8/10Eckstein Middle SchoolGrades: 6-8Distance: 1.6 mi
- 10/10Roosevelt High SchoolGrades: 9-12Distance: 0.8 mi
Get a cash offer in 3 minutes
Find out how much your home could sell for in as little as 3 minutes with a no-obligation cash offer.
Estimated market value$935,800
Get a cash offer in 3 minutes
Find out how much your home could sell for in as little as 3 minutes with a no-obligation cash offer.
Estimated market value
$935,800



