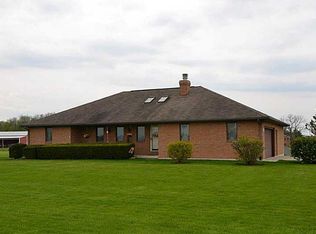Sold for $440,000 on 03/22/24
$440,000
2425 N Hampton Rd, New Carlisle, OH 45344
3beds
1,680sqft
Single Family Residence
Built in 1967
2 Acres Lot
$438,900 Zestimate®
$262/sqft
$2,195 Estimated rent
Home value
$438,900
$417,000 - $461,000
$2,195/mo
Zestimate® history
Loading...
Owner options
Explore your selling options
What's special
Incredible views from every window on this property - AND it is a low maintenance brick ranch with a FULL FINISHED basement, giving you over 3300 square feet of living space. You will love the attention to detail and the quality workmanship! The concrete driveway with turn-around leads up to the home, and the nice wide entry off of a lovely front porch has a great view over the countryside. The FABULOUS kitchen, offering all new appliances, is open to the dining area and living area. Open floor plan allows for the hub of everything right in the heart of it all. Three generous bedrooms, with the primary having its' own full bath a second full bath on the main floor and a full bath in the lower level. The full finished basement has entrances both from the house and the garage, so it could be an ideal teen or in-law suite on the lower level, and it DOUBLES the living space! Tons of storage space, great location, ideal setting, and beautifully done. An extra room in the basement could be an office, sewing or craft room, or even a great toy room for the kids! The spacious yard is fenced off the back of the home in vinyl picket for ease of care, and a walkway leads to an AMAZING two story barn that would make an ideal workshop or even a kennel business (would need a conditional use per township zoning). New roof 2023, new windows 2023, new water heater 2023 and rebuilt chimney 2023. Septic has been cleaned and inspected. Fireplaces are not warranted. This is an incredible place - do not miss your chance! *home has been virtually staged for ideas*
Zillow last checked: 8 hours ago
Listing updated: May 10, 2024 at 12:47am
Listed by:
Lorna J Furderer (937)440-8740,
Howard Hanna Real Estate Serv
Bought with:
Pamela Bornhorst, 0000308983
Keller Williams Home Town Rlty
Source: DABR MLS,MLS#: 901308 Originating MLS: Dayton Area Board of REALTORS
Originating MLS: Dayton Area Board of REALTORS
Facts & features
Interior
Bedrooms & bathrooms
- Bedrooms: 3
- Bathrooms: 3
- Full bathrooms: 3
- Main level bathrooms: 2
Primary bedroom
- Level: Main
- Dimensions: 13 x 13
Bedroom
- Level: Main
- Dimensions: 10 x 13
Bedroom
- Level: Main
- Dimensions: 13 x 12
Bonus room
- Level: Basement
- Dimensions: 11 x 11
Dining room
- Level: Main
- Dimensions: 13 x 13
Entry foyer
- Level: Main
- Dimensions: 10 x 8
Great room
- Level: Basement
- Dimensions: 49 x 24
Kitchen
- Features: Eat-in Kitchen
- Level: Main
- Dimensions: 13 x 16
Laundry
- Level: Basement
- Dimensions: 11 x 16
Living room
- Level: Main
- Dimensions: 12 x 20
Heating
- Forced Air, Propane
Cooling
- Central Air
Appliances
- Included: Dishwasher, Microwave, Range, Refrigerator, Gas Water Heater
Features
- Ceiling Fan(s), Granite Counters, Kitchen/Family Room Combo, Remodeled
- Basement: Full,Finished
- Number of fireplaces: 2
- Fireplace features: Decorative, Two, Wood Burning
Interior area
- Total structure area: 1,680
- Total interior livable area: 1,680 sqft
Property
Parking
- Total spaces: 2
- Parking features: Attached, Barn, Garage, Two Car Garage, Garage Door Opener, Storage
- Attached garage spaces: 2
Features
- Levels: One
- Stories: 1
- Patio & porch: Patio, Porch
- Exterior features: Fence, Porch, Patio
Lot
- Size: 2 Acres
- Dimensions: 364 x 325 x 259 x 291
Details
- Parcel number: 2500100007000035
- Zoning: Residential
- Zoning description: Residential
Construction
Type & style
- Home type: SingleFamily
- Architectural style: Ranch
- Property subtype: Single Family Residence
Materials
- Brick, Frame
Condition
- Year built: 1967
Utilities & green energy
- Electric: 220 Volts in Garage
- Sewer: Septic Tank
- Water: Well
- Utilities for property: Septic Available, Water Available, Cable Available
Community & neighborhood
Security
- Security features: Smoke Detector(s)
Location
- Region: New Carlisle
- Subdivision: Mrs
Other
Other facts
- Available date: 12/07/2023
- Listing terms: Conventional,FHA,VA Loan
Price history
| Date | Event | Price |
|---|---|---|
| 3/22/2024 | Sold | $440,000-2.8%$262/sqft |
Source: | ||
| 2/22/2024 | Pending sale | $452,900$270/sqft |
Source: DABR MLS #901308 Report a problem | ||
| 2/14/2024 | Price change | $452,900-3.4%$270/sqft |
Source: DABR MLS #901308 Report a problem | ||
| 2/8/2024 | Price change | $468,900-0.4%$279/sqft |
Source: DABR MLS #901308 Report a problem | ||
| 1/25/2024 | Price change | $470,900-0.6%$280/sqft |
Source: DABR MLS #901308 Report a problem | ||
Public tax history
| Year | Property taxes | Tax assessment |
|---|---|---|
| 2024 | $3,851 +3.2% | $79,610 |
| 2023 | $3,731 -2.6% | $79,610 |
| 2022 | $3,831 +19.6% | $79,610 +35.3% |
Find assessor info on the county website
Neighborhood: 45344
Nearby schools
GreatSchools rating
- 5/10Northwestern Elementary SchoolGrades: PK-6Distance: 3 mi
- 6/10Northwestern High SchoolGrades: 7-12Distance: 2.8 mi
Schools provided by the listing agent
- District: Northwestern
Source: DABR MLS. This data may not be complete. We recommend contacting the local school district to confirm school assignments for this home.

Get pre-qualified for a loan
At Zillow Home Loans, we can pre-qualify you in as little as 5 minutes with no impact to your credit score.An equal housing lender. NMLS #10287.
Sell for more on Zillow
Get a free Zillow Showcase℠ listing and you could sell for .
$438,900
2% more+ $8,778
With Zillow Showcase(estimated)
$447,678