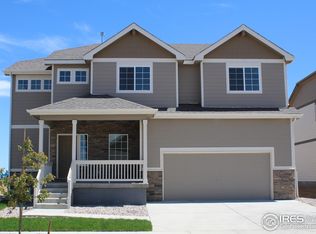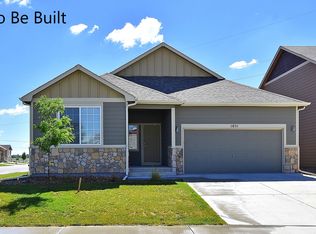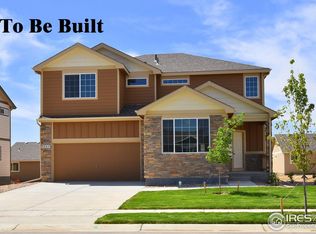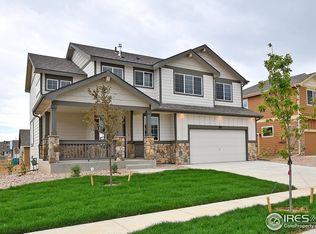Sold for $467,850
$467,850
2425 Oakhurst Rd, Johnstown, CO 80534
3beds
2,418sqft
Residential-Detached, Residential
Built in 2025
7,752 Square Feet Lot
$468,000 Zestimate®
$193/sqft
$2,886 Estimated rent
Home value
$468,000
$445,000 - $491,000
$2,886/mo
Zestimate® history
Loading...
Owner options
Explore your selling options
What's special
Seller concessions are offered. The California plan is a stunning 3-bedroom, 2 1/2-bath split-level home with 1,888 finished square feet and a 530-square-foot unfinished basement, offering ample space for your needs. The main level greets you with a warm and spacious living room and kitchen, perfect for relaxing and entertaining. A few steps down, you'll find a welcoming great room, adding to the home's versatility. The Primary Suite is a true retreat, featuring a luxurious 5-piece bath and a generous walk-in closet. A 3-car tandem garage completes this lovely home, providing plenty of space for all your vehicle and storage. If you're looking for comfort and style, the California plan is sure to impress.
Zillow last checked: 8 hours ago
Listing updated: December 02, 2025 at 08:26am
Listed by:
Karl Tarango 970-330-7155,
Mtn Vista Real Estate Co., LLC
Bought with:
Sharon Lage
Source: IRES,MLS#: 1046192
Facts & features
Interior
Bedrooms & bathrooms
- Bedrooms: 3
- Bathrooms: 3
- Full bathrooms: 2
- 3/4 bathrooms: 1
Primary bedroom
- Area: 224
- Dimensions: 16 x 14
Bedroom 2
- Area: 140
- Dimensions: 10 x 14
Bedroom 3
- Area: 120
- Dimensions: 10 x 12
Dining room
- Area: 120
- Dimensions: 12 x 10
Kitchen
- Area: 156
- Dimensions: 13 x 12
Living room
- Area: 182
- Dimensions: 13 x 14
Heating
- Forced Air
Cooling
- Ceiling Fan(s)
Appliances
- Included: Electric Range/Oven, Self Cleaning Oven, Dishwasher, Disposal
- Laundry: Washer/Dryer Hookups, Upper Level
Features
- Satellite Avail, High Speed Internet, Eat-in Kitchen, Separate Dining Room, Open Floorplan, Pantry, Walk-In Closet(s), Open Floor Plan, Walk-in Closet
- Flooring: Wood, Wood Floors, Carpet, Vinyl
- Windows: Double Pane Windows
- Basement: Partial,Unfinished
Interior area
- Total structure area: 2,418
- Total interior livable area: 2,418 sqft
- Finished area above ground: 1,888
- Finished area below ground: 530
Property
Parking
- Total spaces: 3
- Parking features: Alley Access
- Attached garage spaces: 3
- Details: Garage Type: Attached
Features
- Levels: Tri-Level
- Stories: 3
- Exterior features: Lighting
- Has view: Yes
- View description: Mountain(s), Hills
Lot
- Size: 7,752 sqft
- Features: Curbs, Gutters, Sidewalks, Fire Hydrant within 500 Feet, Lawn Sprinkler System
Details
- Parcel number: R1684211
- Zoning: RES
- Special conditions: Builder
Construction
Type & style
- Home type: SingleFamily
- Property subtype: Residential-Detached, Residential
Materials
- Wood/Frame, Stone, Composition Siding
- Roof: Composition
Condition
- New Construction
- New construction: Yes
- Year built: 2025
Details
- Builder name: Journey Homes
Utilities & green energy
- Electric: Electric, PVREA
- Gas: Natural Gas, Xcel
- Sewer: City Sewer
- Water: City Water, Town of Johnstown
- Utilities for property: Natural Gas Available, Electricity Available, Cable Available, Underground Utilities
Green energy
- Energy efficient items: HVAC, Energy Rated
Community & neighborhood
Location
- Region: Johnstown
- Subdivision: Southridge
Other
Other facts
- Listing terms: Cash,Conventional,FHA,VA Loan
- Road surface type: Paved, Asphalt
Price history
| Date | Event | Price |
|---|---|---|
| 12/1/2025 | Sold | $467,850$193/sqft |
Source: | ||
| 10/31/2025 | Pending sale | $467,850$193/sqft |
Source: | ||
| 8/4/2025 | Price change | $467,850-2.1%$193/sqft |
Source: | ||
| 7/29/2025 | Price change | $477,850-2%$198/sqft |
Source: | ||
| 7/18/2025 | Price change | $487,850+0.1%$202/sqft |
Source: | ||
Public tax history
Tax history is unavailable.
Neighborhood: 80534
Nearby schools
GreatSchools rating
- 7/10Loveland Classical SchoolGrades: K-12Distance: 2.5 mi
- 7/10Mountain View High SchoolGrades: 9-12Distance: 3.6 mi
Schools provided by the listing agent
- Elementary: Riverview PK-8
- Middle: Riverview PK-8
- High: Mountain View
Source: IRES. This data may not be complete. We recommend contacting the local school district to confirm school assignments for this home.
Get a cash offer in 3 minutes
Find out how much your home could sell for in as little as 3 minutes with a no-obligation cash offer.
Estimated market value
$468,000



