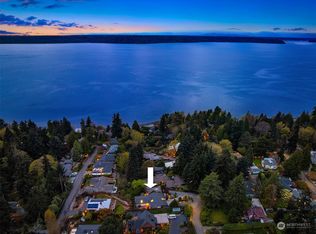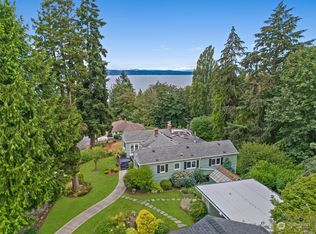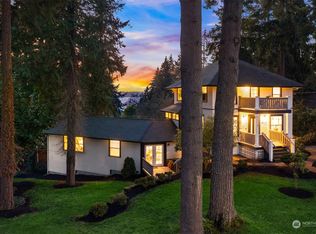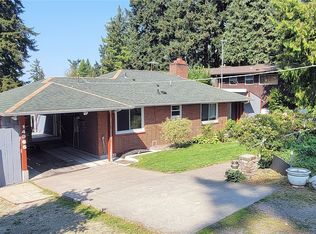Sold
Listed by:
Matt Parker,
Keller Williams Realty PS,
Christy Khalaf,
Keller Williams Realty PS
Bought with: Redfin
$875,000
2425 SW 150th Street, Burien, WA 98166
3beds
2,770sqft
Single Family Residence
Built in 1915
9,975.24 Square Feet Lot
$875,400 Zestimate®
$316/sqft
$3,725 Estimated rent
Home value
$875,400
$805,000 - $945,000
$3,725/mo
Zestimate® history
Loading...
Owner options
Explore your selling options
What's special
A renovated craftsman embodies the charm of an esteemed community in a picturesque setting. With community beach access via Seahurst Community Club, all the systems and features of this home have been lovingly upgraded so you won't have to do a thing; roof, exterior paint, windows, much of the plumbing and wiring, interior paint and lighting. Huge, flat rectangular lot. Includes a circular driveway, private backyard deck and a garden shed built on a foundation w/ electricity and water (buyer to verify). The basement - 1,020 sq ft - has significant unimproved space and an exterior entrance from the backyard. Walking distance to St. Francis and Eagle Landing.
Zillow last checked: 8 hours ago
Listing updated: October 23, 2025 at 04:03am
Offers reviewed: Aug 25
Listed by:
Matt Parker,
Keller Williams Realty PS,
Christy Khalaf,
Keller Williams Realty PS
Bought with:
Francis Quedado, 110715
Redfin
Source: NWMLS,MLS#: 2422419
Facts & features
Interior
Bedrooms & bathrooms
- Bedrooms: 3
- Bathrooms: 2
- 3/4 bathrooms: 2
- Main level bathrooms: 1
Bathroom three quarter
- Level: Main
Dining room
- Level: Main
Entry hall
- Level: Main
Kitchen without eating space
- Level: Main
Living room
- Level: Main
Rec room
- Level: Lower
Utility room
- Level: Lower
Heating
- Fireplace, Baseboard, Hot Water Recirc Pump, Radiant, Radiator, Electric, Natural Gas
Cooling
- None
Appliances
- Included: Dishwasher(s), Dryer(s), Microwave(s), Refrigerator(s), Stove(s)/Range(s), Washer(s)
Features
- Dining Room
- Flooring: Concrete, Hardwood, Softwood, Vinyl, Carpet
- Windows: Double Pane/Storm Window
- Basement: Partially Finished
- Number of fireplaces: 1
- Fireplace features: Gas, Main Level: 1, Fireplace
Interior area
- Total structure area: 2,770
- Total interior livable area: 2,770 sqft
Property
Parking
- Parking features: Driveway
Features
- Levels: One and One Half
- Stories: 1
- Entry location: Main
- Patio & porch: Double Pane/Storm Window, Dining Room, Fireplace
- Has view: Yes
- View description: Mountain(s), Partial, Sound, Territorial
- Has water view: Yes
- Water view: Sound
Lot
- Size: 9,975 sqft
- Features: Paved, Cable TV, Deck, Fenced-Partially, Gas Available, Outbuildings
- Topography: Sloped
- Residential vegetation: Fruit Trees, Garden Space
Details
- Parcel number: 2731600010
- Special conditions: Standard
Construction
Type & style
- Home type: SingleFamily
- Property subtype: Single Family Residence
Materials
- Wood Siding
- Foundation: Poured Concrete
- Roof: Composition,Flat
Condition
- Year built: 1915
Utilities & green energy
- Electric: Company: Seattle City Light
- Sewer: Sewer Connected, Company: SW Suburban
- Water: Public, Company: Water District #49
- Utilities for property: Comcast, Comcast
Community & neighborhood
Community
- Community features: Park, Trail(s)
Location
- Region: Seattle
- Subdivision: Seahurst
Other
Other facts
- Listing terms: Cash Out,Conventional,FHA,VA Loan
- Cumulative days on market: 6 days
Price history
| Date | Event | Price |
|---|---|---|
| 9/22/2025 | Sold | $875,000$316/sqft |
Source: | ||
| 8/25/2025 | Pending sale | $875,000$316/sqft |
Source: | ||
| 8/20/2025 | Listed for sale | $875,000$316/sqft |
Source: | ||
Public tax history
| Year | Property taxes | Tax assessment |
|---|---|---|
| 2024 | $7,769 +3% | $696,000 +7.4% |
| 2023 | $7,541 +13.8% | $648,000 +7.3% |
| 2022 | $6,625 +63.9% | $604,000 +89.3% |
Find assessor info on the county website
Neighborhood: Seahurst
Nearby schools
GreatSchools rating
- 3/10Seahurst Elementary SchoolGrades: PK-5Distance: 0.5 mi
- 2/10Glacier Middle SchoolGrades: 6-8Distance: 3.1 mi
- 2/10Highline High SchoolGrades: 9-12Distance: 1.6 mi

Get pre-qualified for a loan
At Zillow Home Loans, we can pre-qualify you in as little as 5 minutes with no impact to your credit score.An equal housing lender. NMLS #10287.
Sell for more on Zillow
Get a free Zillow Showcase℠ listing and you could sell for .
$875,400
2% more+ $17,508
With Zillow Showcase(estimated)
$892,908


