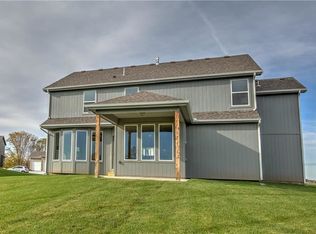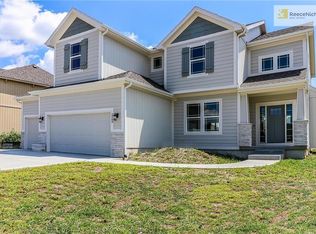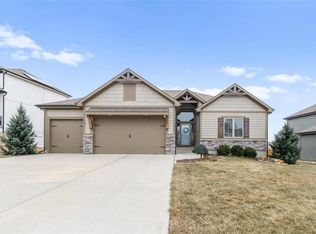Sold
Price Unknown
2425 SW River Trail Rd, Lees Summit, MO 64082
4beds
2,315sqft
Single Family Residence
Built in 2019
0.36 Acres Lot
$500,600 Zestimate®
$--/sqft
$2,768 Estimated rent
Home value
$500,600
$476,000 - $526,000
$2,768/mo
Zestimate® history
Loading...
Owner options
Explore your selling options
What's special
This Oakmont plan is only 3 yrs old. A great 2 story floor plan that is light and open on the first floor w/ hardwood floors, walk in pantry, covered patio and fenced yard. The 2n floor offers 4 bedrooms, 3 full baths and laundry. Unfinished daylight basement is stubbed for bathroom. Lee's Summit Schools.
Zillow last checked: 8 hours ago
Listing updated: March 25, 2024 at 08:05am
Listing Provided by:
Jana Allen 816-645-5642,
Realty Executives,
Tim Allen 816-885-7288,
Realty Executives
Bought with:
Marcus Tegenkamp, 2023031931
Asher Real Estate LLC
Source: Heartland MLS as distributed by MLS GRID,MLS#: 2474611
Facts & features
Interior
Bedrooms & bathrooms
- Bedrooms: 4
- Bathrooms: 4
- Full bathrooms: 3
- 1/2 bathrooms: 1
Primary bedroom
- Features: Carpet
- Level: Second
- Dimensions: 17 x 12
Bedroom 2
- Features: Carpet
- Level: Second
- Dimensions: 13 x 11
Bedroom 3
- Features: Carpet
- Level: Second
- Dimensions: 13 x 11
Bedroom 4
- Features: Granite Counters
- Level: First
- Dimensions: 11 x 12
Bathroom 2
- Features: Shower Over Tub
- Level: Second
Breakfast room
- Features: All Carpet
- Level: First
- Dimensions: 15 x 12
Den
- Features: Carpet, Fireplace
- Level: First
- Dimensions: 14 x 12
Great room
- Features: Ceramic Tiles, Double Vanity, Granite Counters, Walk-In Closet(s)
- Level: First
- Dimensions: 19 x 15
Kitchen
- Features: Ceramic Tiles, Granite Counters, Kitchen Island
- Level: First
- Dimensions: 15 x 10
Heating
- Natural Gas
Cooling
- Electric
Appliances
- Laundry: Bedroom Level, Upper Level
Features
- Custom Cabinets, Kitchen Island, Pantry, Smart Thermostat, Stained Cabinets, Walk-In Closet(s)
- Flooring: Carpet, Wood
- Windows: Thermal Windows
- Basement: Daylight,Egress Window(s),Unfinished
- Number of fireplaces: 1
- Fireplace features: Great Room
Interior area
- Total structure area: 2,315
- Total interior livable area: 2,315 sqft
- Finished area above ground: 2,315
- Finished area below ground: 0
Property
Parking
- Total spaces: 3
- Parking features: Attached, Garage Faces Front
- Attached garage spaces: 3
Features
- Patio & porch: Patio, Covered
Lot
- Size: 0.36 Acres
- Dimensions: 92 x 169
- Features: Level
Details
- Parcel number: 999999
Construction
Type & style
- Home type: SingleFamily
- Architectural style: Traditional
- Property subtype: Single Family Residence
Materials
- Concrete, Frame
- Roof: Composition
Condition
- Year built: 2019
Details
- Builder model: Oakmont
- Builder name: IQ Investments LLC
Utilities & green energy
- Sewer: Public Sewer
- Water: Public
Community & neighborhood
Location
- Region: Lees Summit
- Subdivision: Eagle Creek
HOA & financial
HOA
- Has HOA: Yes
- HOA fee: $440 annually
- Amenities included: Play Area, Pool, Trail(s)
- Services included: Trash
Other
Other facts
- Listing terms: Cash,Conventional,FHA,VA Loan
- Ownership: Private
Price history
| Date | Event | Price |
|---|---|---|
| 3/21/2024 | Sold | -- |
Source: | ||
| 2/26/2024 | Pending sale | $490,000$212/sqft |
Source: | ||
| 2/26/2024 | Listed for sale | $490,000+32.4%$212/sqft |
Source: | ||
| 6/2/2020 | Listing removed | $370,000$160/sqft |
Source: Hunt Midwest Report a problem | ||
| 5/27/2020 | Listed for sale | $370,000$160/sqft |
Source: Hunt Midwest Report a problem | ||
Public tax history
| Year | Property taxes | Tax assessment |
|---|---|---|
| 2024 | $5,990 +0.7% | $82,961 |
| 2023 | $5,947 +12.7% | $82,961 +26.9% |
| 2022 | $5,276 -2% | $65,360 |
Find assessor info on the county website
Neighborhood: 64082
Nearby schools
GreatSchools rating
- 7/10Hawthorn Hill Elementary SchoolGrades: K-5Distance: 1.3 mi
- 6/10Summit Lakes Middle SchoolGrades: 6-8Distance: 3 mi
- 9/10Lee's Summit West High SchoolGrades: 9-12Distance: 1.7 mi
Schools provided by the listing agent
- Elementary: Hawthorn Hills
- Middle: Summit Lakes
- High: Lee's Summit West
Source: Heartland MLS as distributed by MLS GRID. This data may not be complete. We recommend contacting the local school district to confirm school assignments for this home.
Get a cash offer in 3 minutes
Find out how much your home could sell for in as little as 3 minutes with a no-obligation cash offer.
Estimated market value$500,600
Get a cash offer in 3 minutes
Find out how much your home could sell for in as little as 3 minutes with a no-obligation cash offer.
Estimated market value
$500,600


