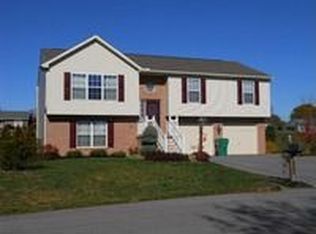Sold for $310,000
$310,000
2425 Sollenberger Rd, Chambersburg, PA 17202
4beds
1,723sqft
Single Family Residence
Built in 1968
0.52 Acres Lot
$331,800 Zestimate®
$180/sqft
$2,123 Estimated rent
Home value
$331,800
$295,000 - $372,000
$2,123/mo
Zestimate® history
Loading...
Owner options
Explore your selling options
What's special
Beautifully maintained home on 1/2 an acre of land in the countryside. Features 4 Bedrooms with 2 1/2 baths, two separate living rooms with separate dining room. Patio and nice back yard out back. Basement with plenty of storage space, two car garage and a front porch. This is a MUST SEE! Move in Ready!
Zillow last checked: 8 hours ago
Listing updated: July 18, 2024 at 05:30am
Listed by:
Belinda Holbert 717-830-3673,
Coldwell Banker Realty
Bought with:
Jenn Goulden, RS354477
RE/MAX Results
Source: Bright MLS,MLS#: PAFL2020236
Facts & features
Interior
Bedrooms & bathrooms
- Bedrooms: 4
- Bathrooms: 3
- Full bathrooms: 2
- 1/2 bathrooms: 1
- Main level bathrooms: 1
- Main level bedrooms: 1
Heating
- Baseboard, Wood Stove, Radiant, Heat Pump, Electric, Wood
Cooling
- Wall Unit(s), Window Unit(s), Electric
Appliances
- Included: Dishwasher, Microwave, Range Hood, Dryer, ENERGY STAR Qualified Refrigerator, ENERGY STAR Qualified Dishwasher, ENERGY STAR Qualified Washer, Electric Water Heater
- Laundry: Main Level
Features
- Dining Area, Primary Bath(s), Bathroom - Stall Shower, Ceiling Fan(s), Dry Wall
- Flooring: Carpet, Ceramic Tile, Laminate, Luxury Vinyl, Wood
- Doors: Double Entry
- Windows: Bay/Bow, Vinyl Clad
- Basement: Partially Finished,Sump Pump
- Number of fireplaces: 1
- Fireplace features: Mantel(s), Equipment, Insert
Interior area
- Total structure area: 1,723
- Total interior livable area: 1,723 sqft
- Finished area above ground: 1,723
Property
Parking
- Total spaces: 2
- Parking features: Garage Door Opener, Attached, Driveway
- Attached garage spaces: 2
- Has uncovered spaces: Yes
Accessibility
- Accessibility features: None
Features
- Levels: Two
- Stories: 2
- Pool features: None
- Has view: Yes
- View description: Mountain(s), Trees/Woods
Lot
- Size: 0.52 Acres
Details
- Additional structures: Above Grade
- Parcel number: 110E09.056.000000
- Zoning: RES
- Special conditions: Standard
Construction
Type & style
- Home type: SingleFamily
- Architectural style: Colonial,Contemporary
- Property subtype: Single Family Residence
Materials
- Brick Veneer
- Foundation: Slab, Block
- Roof: Architectural Shingle
Condition
- New construction: No
- Year built: 1968
Utilities & green energy
- Electric: Circuit Breakers
- Sewer: Public Sewer
- Water: Public
- Utilities for property: Electricity Available
Green energy
- Energy efficient items: Appliances
Community & neighborhood
Location
- Region: Chambersburg
- Subdivision: None Available
- Municipality: HAMILTON TWP
Other
Other facts
- Listing agreement: Exclusive Right To Sell
- Ownership: Fee Simple
- Road surface type: Paved
Price history
| Date | Event | Price |
|---|---|---|
| 6/4/2025 | Listing removed | -- |
Source: Owner Report a problem | ||
| 7/18/2024 | Sold | $310,000+1.7%$180/sqft |
Source: | ||
| 5/27/2024 | Contingent | $304,900$177/sqft |
Source: | ||
| 5/22/2024 | Listed for sale | $304,900+32.6%$177/sqft |
Source: | ||
| 11/20/2023 | Listing removed | -- |
Source: | ||
Public tax history
| Year | Property taxes | Tax assessment |
|---|---|---|
| 2024 | $4,303 +6.5% | $26,350 |
| 2023 | $4,039 +2.4% | $26,350 |
| 2022 | $3,945 | $26,350 |
Find assessor info on the county website
Neighborhood: 17202
Nearby schools
GreatSchools rating
- 7/10Hamilton Heights El SchoolGrades: K-5Distance: 1.4 mi
- 8/10Chambersburg Area Ms - NorthGrades: 6-8Distance: 4 mi
- 3/10Chambersburg Area Senior High SchoolGrades: 9-12Distance: 3.9 mi
Schools provided by the listing agent
- Elementary: Hamilton Heights
- High: Chambersburg
- District: Chambersburg Area
Source: Bright MLS. This data may not be complete. We recommend contacting the local school district to confirm school assignments for this home.

Get pre-qualified for a loan
At Zillow Home Loans, we can pre-qualify you in as little as 5 minutes with no impact to your credit score.An equal housing lender. NMLS #10287.
