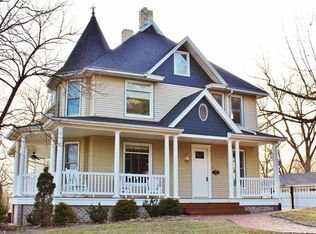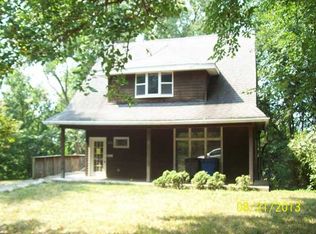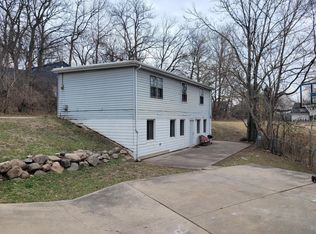Classic 2 story home located S of Grand on almost 1/2 acre with tree top views. The sunny home has a nice sized living room with built-in bookcases and a fireplace. There is a formal dining room off of a galley kitchen. There are laundry hook-ups in the kitchen area. A front to back family room is off the central hallway & kitchen and has a small mudroom entry. A charming screened in porch is off the main level. Upstairs are three nice sized bedrooms. The Master has an updated full bath attached. There is a second 3/4 bath off the other bedrooms. A den/play area is outside the bedroom area which would also be great for an office area. There is a rec room with a FP in the LL. Needs some updating but a solid house with a great floor plan in a prime spot in the Terrace Hill area.
This property is off market, which means it's not currently listed for sale or rent on Zillow. This may be different from what's available on other websites or public sources.


