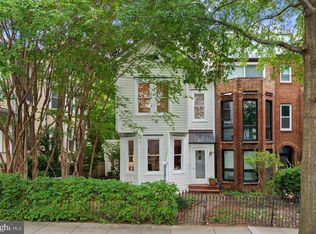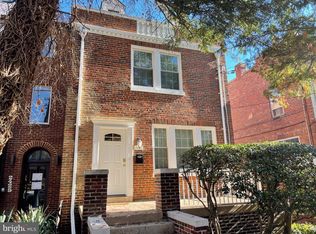An exceptional home in Glover Park! With an abundance of natural light, soaring ceilings and floor-to-ceiling windows, this home boasts a large backyard and off-street parking for 3 cars. Experience the awe effect: a dramatic two-level foyer, a living room with 12+ foot ceilings, two levels of decks off of the owner suite and living room, and a balcony off the front bedroom. The upstairs features the sought after 3-bedroom/2 bathroom arrangement. A sunny home office allows for working from home in comfort. And the walk-out lower level family room has a full bath attached for flexible guest space. The hardwood floors are in excellent condition, and the wood-burning fireplaces in the family and living room add warmth. Enjoy all the riches that make Glover Park one of DC's most sought-after neighborhoods: hiking trails, dog parks, restaurants, Trader Joe's, Safeway, Whole Foods (returning soon), CVS, playgrounds, award-winning schools (Stoddert, British International, WIS), toddler programs, gyms and yoga studios, post office, and more.
This property is off market, which means it's not currently listed for sale or rent on Zillow. This may be different from what's available on other websites or public sources.


