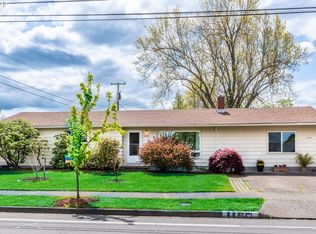Sold
$510,000
2425 Tyler St, Eugene, OR 97405
3beds
1,552sqft
Residential, Single Family Residence
Built in 1958
9,583.2 Square Feet Lot
$512,900 Zestimate®
$329/sqft
$2,432 Estimated rent
Home value
$512,900
$467,000 - $564,000
$2,432/mo
Zestimate® history
Loading...
Owner options
Explore your selling options
What's special
Price Reduced! Open House on Sat 10/12 from 11a-1p. Welcome to the updated, light-filled, Friendly Neighborhood home you've been waiting for! With the perfect combination of modern amenities and 1950's charm, 2425 Tyler Street features a dedicated foyer w/ tile floors, a spacious living room w/ cozy woodstove and newly refinished hardwood floors and a brand new kitchen of your dreams. You'll love the new shaker cabinets with soft-close feature, new quartz counters & backsplash, new Bosch appliances, new sink & faucet, undercab lighting, coffee bar and pantry. The large primary ensuite features double closets, vanity w/ dual sinks, newer walk-in shower and slider leading to the back deck. 2 additional bedrooms (both w/ hardwood floors), a freshly updated hall bath and a spacious family room that could be a 4th bedroom round out the interior of the home. The multiple glass doors allow easy access and full enjoyment of the incredible backyard. Designed by a master gardener, this fully fenced, sunny retreat offers multiple sitting areas to enjoy the lush foliage, shade trees, roses, Japanese maple, grape arbor and raised beds. It also has a metal pergola, covered patio, potting shed, tool shed, chicken coop and sprinklers. Amazing central location just a few blocks to schools, parks, shops, groceries and the food trucks and live music at The Garden on Friendly.
Zillow last checked: 8 hours ago
Listing updated: November 08, 2025 at 09:00pm
Listed by:
Amy Thompson 541-517-1873,
Hybrid Real Estate
Bought with:
Alex Rosenbaum, 201233003
eXp Realty LLC
Source: RMLS (OR),MLS#: 24231972
Facts & features
Interior
Bedrooms & bathrooms
- Bedrooms: 3
- Bathrooms: 2
- Full bathrooms: 2
- Main level bathrooms: 2
Primary bedroom
- Features: Deck, Sliding Doors, Double Closet, Double Sinks, Ensuite, Walkin Shower, Wallto Wall Carpet
- Level: Main
- Area: 160
- Dimensions: 16 x 10
Bedroom 2
- Features: Hardwood Floors, Closet
- Level: Main
- Area: 135
- Dimensions: 9 x 15
Bedroom 3
- Features: Hardwood Floors, Closet
- Level: Main
- Area: 110
- Dimensions: 11 x 10
Dining room
- Features: Builtin Features, Sliding Doors, Wood Floors
- Level: Main
- Area: 81
- Dimensions: 9 x 9
Family room
- Features: Exterior Entry, Closet, Wallto Wall Carpet
- Level: Main
- Area: 210
- Dimensions: 14 x 15
Kitchen
- Features: Dishwasher, Disposal, Hardwood Floors, Pantry, Skylight, Sliding Doors, Free Standing Range, Free Standing Refrigerator, Quartz
- Level: Main
- Area: 144
- Width: 9
Living room
- Features: Builtin Features, Hardwood Floors, Living Room Dining Room Combo, Wood Stove
- Level: Main
- Area: 270
- Dimensions: 18 x 15
Heating
- Wood Stove, Zoned
Appliances
- Included: Cooktop, Dishwasher, Disposal, Free-Standing Range, Free-Standing Refrigerator, Microwave, Stainless Steel Appliance(s), Electric Water Heater, Tank Water Heater
- Laundry: Laundry Room
Features
- Hookup Available, Quartz, Closet, Built-in Features, Pantry, Living Room Dining Room Combo, Double Closet, Double Vanity, Walkin Shower
- Flooring: Hardwood, Tile, Wall to Wall Carpet, Wood
- Doors: Sliding Doors
- Windows: Vinyl Frames, Skylight(s)
- Basement: Crawl Space
- Number of fireplaces: 1
- Fireplace features: Stove, Wood Burning, Wood Burning Stove
Interior area
- Total structure area: 1,552
- Total interior livable area: 1,552 sqft
Property
Parking
- Parking features: Driveway, Off Street, Converted Garage
- Has uncovered spaces: Yes
Accessibility
- Accessibility features: Main Floor Bedroom Bath, One Level, Accessibility
Features
- Levels: One
- Stories: 1
- Patio & porch: Covered Patio, Deck
- Exterior features: Garden, Raised Beds, Yard, Exterior Entry
- Fencing: Fenced
Lot
- Size: 9,583 sqft
- Features: Level, Private, SqFt 7000 to 9999
Details
- Additional structures: Outbuilding, ToolShed, HookupAvailable
- Parcel number: 0704526
- Zoning: R-1
Construction
Type & style
- Home type: SingleFamily
- Architectural style: Ranch
- Property subtype: Residential, Single Family Residence
Materials
- Wood Siding
- Foundation: Concrete Perimeter
- Roof: Composition
Condition
- Updated/Remodeled
- New construction: No
- Year built: 1958
Utilities & green energy
- Sewer: Public Sewer
- Water: Public
Community & neighborhood
Location
- Region: Eugene
- Subdivision: Friendly Area Neighbors
Other
Other facts
- Listing terms: Cash,Conventional,FHA,VA Loan
- Road surface type: Paved
Price history
| Date | Event | Price |
|---|---|---|
| 11/4/2024 | Sold | $510,000-1%$329/sqft |
Source: | ||
| 10/8/2024 | Price change | $515,000-6.2%$332/sqft |
Source: | ||
| 9/20/2024 | Listed for sale | $549,000$354/sqft |
Source: | ||
Public tax history
| Year | Property taxes | Tax assessment |
|---|---|---|
| 2025 | $4,160 +1.3% | $213,487 +3% |
| 2024 | $4,108 +2.6% | $207,269 +3% |
| 2023 | $4,003 +4% | $201,233 +3% |
Find assessor info on the county website
Neighborhood: Friendly Area
Nearby schools
GreatSchools rating
- 6/10Adams Elementary SchoolGrades: K-5Distance: 0.2 mi
- 5/10Arts And Technology Academy At JeffersonGrades: 6-8Distance: 0.3 mi
- 4/10Churchill High SchoolGrades: 9-12Distance: 2.1 mi
Schools provided by the listing agent
- Elementary: Adams
- Middle: Arts & Tech
- High: Churchill
Source: RMLS (OR). This data may not be complete. We recommend contacting the local school district to confirm school assignments for this home.

Get pre-qualified for a loan
At Zillow Home Loans, we can pre-qualify you in as little as 5 minutes with no impact to your credit score.An equal housing lender. NMLS #10287.
