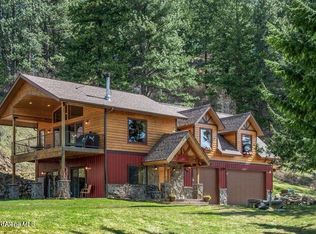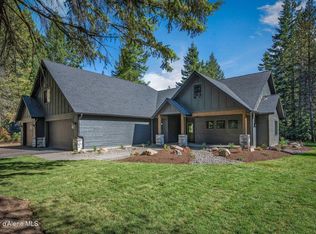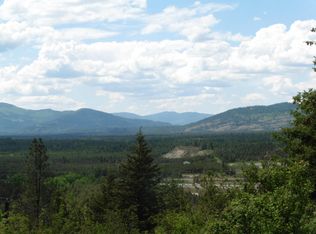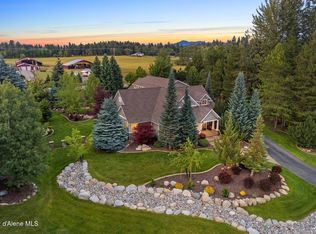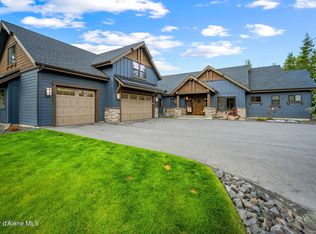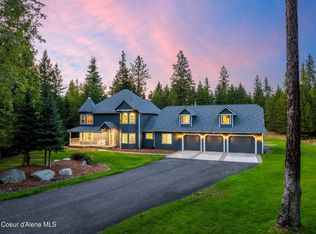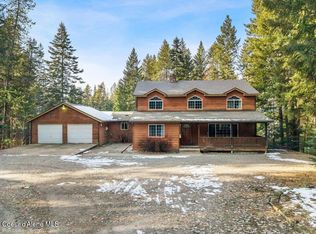Completed new construction on 5 acres with shop. This custom floor plan featuring 3,300+ sq ft offers 4 bedrooms, 3.5 bathrooms with upgraded design finishes and elements throughout. Features include knotty alder stained trim, custom stained soft-close cabinetry, quartz countertops, farm sinks, Thermador appliance package with 48'' range, Matte black fixtures and finishes, water resistant laminate flooring, propane gas fireplace, central air conditioning, expansive glass sliding door connects interior to covered vaulted outdoor patio. Includes front and rear landscaping and sprinklers. Shop features 2,400 sq ft, 18' x 14' garage door. Easy access to Hwy 95 and surrounding recreational areas.
Active
Price cut: $50K (1/14)
$1,689,000
24253 N Rimrock Rd, Hayden, ID 83835
4beds
4baths
3,384sqft
Est.:
Single Family Residence
Built in 2025
5.01 Acres Lot
$-- Zestimate®
$499/sqft
$-- HOA
What's special
Propane gas fireplaceQuartz countertopsCovered vaulted outdoor patioCentral air conditioningFarm sinksWater resistant laminate flooringCustom stained soft-close cabinetry
- 113 days |
- 1,499 |
- 61 |
Likely to sell faster than
Zillow last checked: 8 hours ago
Listing updated: February 03, 2026 at 06:11am
Listed by:
Brad Jordan 208-661-9871,
Better Homes and Gardens Hope Realty,
Kaitlyn Jordan 208-651-2248,
Better Homes and Gardens Hope Realty
Source: Coeur d'Alene MLS,MLS#: 25-10394
Tour with a local agent
Facts & features
Interior
Bedrooms & bathrooms
- Bedrooms: 4
- Bathrooms: 4
- Main level bathrooms: 3
- Main level bedrooms: 4
Heating
- Fireplace(s), Electric, Propane, Forced Air
Appliances
- Included: Electric Water Heater, Refrigerator, Microwave, Disposal, Dishwasher
- Laundry: Washer Hookup
Features
- Flooring: Laminate, Carpet
- Has basement: No
- Has fireplace: Yes
- Common walls with other units/homes: No Common Walls
Interior area
- Total structure area: 3,384
- Total interior livable area: 3,384 sqft
Property
Parking
- Parking features: Garage - Attached
- Has attached garage: Yes
Features
- Exterior features: Lighting, Rain Gutters
- Has view: Yes
- View description: Territorial
Lot
- Size: 5.01 Acres
- Features: Open Lot, Level, Southern Exposure, Wooded
Details
- Parcel number: 0L9710010030
- Zoning: Rural
Construction
Type & style
- Home type: SingleFamily
- Property subtype: Single Family Residence
Materials
- Fiber Cement, Frame
- Foundation: Concrete Perimeter
- Roof: Composition
Condition
- Year built: 2025
Utilities & green energy
- Water: Well
Community & HOA
Community
- Subdivision: N/A
HOA
- Has HOA: Yes
Location
- Region: Hayden
Financial & listing details
- Price per square foot: $499/sqft
- Tax assessed value: $278,245
- Date on market: 10/17/2025
- Road surface type: Paved
Estimated market value
Not available
Estimated sales range
Not available
Not available
Price history
Price history
| Date | Event | Price |
|---|---|---|
| 1/14/2026 | Price change | $1,689,000-2.9%$499/sqft |
Source: | ||
| 11/17/2025 | Price change | $1,739,000-4.4%$514/sqft |
Source: | ||
| 10/18/2025 | Listed for sale | $1,819,000$538/sqft |
Source: | ||
Public tax history
Public tax history
| Year | Property taxes | Tax assessment |
|---|---|---|
| 2025 | -- | $20,148 |
Find assessor info on the county website
BuyAbility℠ payment
Est. payment
$7,647/mo
Principal & interest
$6549
Home insurance
$591
Property taxes
$507
Climate risks
Neighborhood: 83835
Nearby schools
GreatSchools rating
- 4/10Garwood Elementary SchoolGrades: PK-5Distance: 5.4 mi
- 5/10Lakeland Middle SchoolGrades: 6-8Distance: 9 mi
- 9/10Lakeland Senior High SchoolGrades: 9-12Distance: 10.4 mi
- Loading
- Loading
