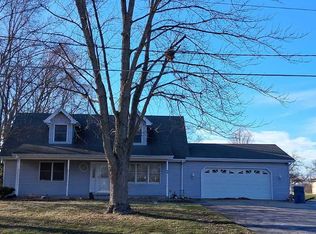Sold for $285,000
$285,000
24254 S Volbrecht Rd, Crete, IL 60417
4beds
2,342sqft
SingleFamily
Built in 1971
1.42 Acres Lot
$293,700 Zestimate®
$122/sqft
$3,661 Estimated rent
Home value
$293,700
$270,000 - $320,000
$3,661/mo
Zestimate® history
Loading...
Owner options
Explore your selling options
What's special
YOU CAN BEAT THIS PRICE!! Almost 1.5 Acres! Brick, Spacious Home! Nice tranquile area! 3 Bedrooms & 2 Full Bathrooms on the main level! Formal dining Room,Kitchen Lots of Cabinets, Granite Counter Tops, Family Room W/ Cozy Fireplace, four season room, huge Basement and an additional 2 rooms, recreation room and full bathroom. 2.5 Car Attached Garage. Plus Heated Out building/Garage. Under ground pool (needs new lining). Fenced! sold 'AS IS', 100% proration and NO survey will be provide.
Facts & features
Interior
Bedrooms & bathrooms
- Bedrooms: 4
- Bathrooms: 4
- Full bathrooms: 3
- 1/2 bathrooms: 1
Heating
- Forced air, Electric, Gas
Cooling
- Central
Appliances
- Included: Dryer, Range / Oven, Refrigerator, Washer
Features
- Flooring: Tile, Hardwood
Interior area
- Total interior livable area: 2,342 sqft
Property
Parking
- Total spaces: 5
- Parking features: Garage - Detached
Features
- Exterior features: Brick
Lot
- Size: 1.42 Acres
Details
- Parcel number: 2315112010370000
Construction
Type & style
- Home type: SingleFamily
Materials
- Roof: Asphalt
Condition
- Year built: 1971
Utilities & green energy
- Sewer: Septic-Private
Community & neighborhood
Location
- Region: Crete
Other
Other facts
- Addtl Room 2 Level: Not Applicable
- Addtl Room 3 Level: Not Applicable
- Addtl Room 4 Level: Not Applicable
- Addtl Room 5 Level: Not Applicable
- Appliances: Dishwasher-Portable, Range Hood, Water Softener Owned
- 4th Bedroom Level: Not Applicable
- Built Before 1978 (Y/N): Yes
- Driveway: Asphalt, Concrete
- Foundation: Concrete
- Listing Type: Exclusive Right To Sell
- Parking Type: Garage, Space/s
- Sale Terms: FHA, VA, Conventional, Cash Only, Owner May Help/Assist
- Tax Exemptions: Homeowner
- Addtl Room 1 Level: Main Level
- 2nd Bedroom Level: Main Level
- Kitchen Level: Main Level
- Living Room Level: Main Level
- Master Bedroom Level: Main Level
- Parking: Off Street, Driveway
- Other Information: School Bus Service, Interstate Access
- Kitchen Type: Pantry-Closet, Eating Area-Table Space, Pantry-Walk-in
- Basement Bathrooms (Y/N): Yes
- Addtl Room 1 Flooring: Other
- Sewer: Septic-Private
- Water: Well-Private
- Family Room Level: Main Level
- 3rd Bedroom Level: Main Level
- Special Assessments: U
- Living Room Flooring: Marble
- Lot Description: Horses Allowed
- Addtl Room 10 Level: Not Applicable
- Addtl Room 6 Level: Not Applicable
- Addtl Room 7 Level: Not Applicable
- Addtl Room 8 Level: Not Applicable
- Addtl Room 9 Level: Not Applicable
- Frequency: Not Applicable
- Style Of House: Ranch
- Area Amenities: Horse-Riding Area, Horse-Riding Trails, Curbs/Gutters, Street Paved, Pool
- Family Room Flooring: Marble
- Status: New
- Square Feet Source: Assessor
- Living Room Window Treatments (Y/N): Curtains/Drapes
- Kitchen Window Treatments (Y/N): Curtains/Drapes
- Family Room Window Treatments (Y/N): Curtains/Drapes
- Age: 41-50 Years
- Garage On-Site: Yes
- Parking On-Site: Yes
- Parking Ownership: Owned
- Exterior Property Features: Storms/Screens, Dog Run, Workshop
- Laundry Window Treatments: Shades
- Is Parking Included in Price: Yes
- Type of House 2: 1 Story
- Laundry Level: Main Level
- Garage Ownership: Owned
- Additional Sales Information: Home Warranty
- Lot Dimensions: 0.25-0.50
- Aprox. Total Finished Sq Ft: 0
- Total Sq Ft: 0
- Tax Year: 2017
- Parcel Identification Number: 2315112010370000
Price history
| Date | Event | Price |
|---|---|---|
| 7/11/2025 | Sold | $285,000-5%$122/sqft |
Source: Public Record Report a problem | ||
| 6/18/2025 | Listed for sale | $300,000-30.2%$128/sqft |
Source: | ||
| 6/18/2025 | Listing removed | $430,000$184/sqft |
Source: | ||
| 5/16/2025 | Price change | $430,000-4.4%$184/sqft |
Source: | ||
| 4/8/2025 | Listed for sale | $450,000+55.2%$192/sqft |
Source: | ||
Public tax history
| Year | Property taxes | Tax assessment |
|---|---|---|
| 2023 | $10,804 +19.6% | $110,231 +22.5% |
| 2022 | $9,035 +8.4% | $89,958 +9.2% |
| 2021 | $8,337 +3.6% | $82,364 +6.7% |
Find assessor info on the county website
Neighborhood: 60417
Nearby schools
GreatSchools rating
- 7/10Balmoral Elementary SchoolGrades: K-5Distance: 3.9 mi
- 5/10Crete-Monee Middle SchoolGrades: 6-8Distance: 5.6 mi
- 7/10Crete-Monee High SchoolGrades: 9-12Distance: 3.9 mi
Schools provided by the listing agent
- Middle: CRETE-MONEE MIDDLE SCHOOL
- High: Crete-Monee High School
Source: The MLS. This data may not be complete. We recommend contacting the local school district to confirm school assignments for this home.
Get a cash offer in 3 minutes
Find out how much your home could sell for in as little as 3 minutes with a no-obligation cash offer.
Estimated market value$293,700
Get a cash offer in 3 minutes
Find out how much your home could sell for in as little as 3 minutes with a no-obligation cash offer.
Estimated market value
$293,700
