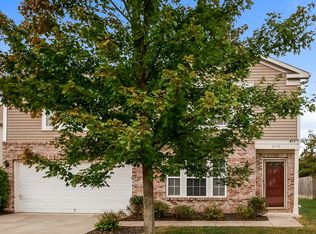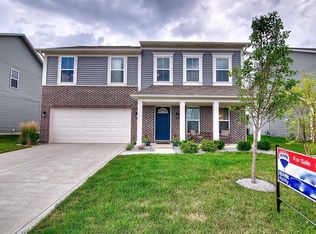Sold
$290,000
2426 Autumn Rd, Indianapolis, IN 46229
4beds
3,028sqft
Residential, Single Family Residence
Built in 2006
6,969.6 Square Feet Lot
$289,600 Zestimate®
$96/sqft
$2,283 Estimated rent
Home value
$289,600
$255,000 - $330,000
$2,283/mo
Zestimate® history
Loading...
Owner options
Explore your selling options
What's special
Welcome to Autumn Woods! This 4-bed, 2.5-bath home brings over 3,000 sq ft of space and one of the largest floor plans in the neighborhood. The kitchen is a showstopper with granite counters, a huge island, stainless steel appliances, walk-in pantry, and a bright dining area with a front flex space. The open layout flows into the living room with a cozy wood-burning fireplace. Upstairs, the loft is perfect for a game room, second living area, or home office. All bedrooms feature walk-in closets, and the massive primary suite is a true retreat. Move-in ready with big updates: brand-new HVAC & AC (2025), water heater (2021), newer appliances (washer & dryer included), a fresh concrete back patio (2025) and newer carpet. The fully fenced backyard with fruit trees is ready for play, pets, or entertaining. Neighborhood perks include walking trails, playgrounds, and a pond - plus quick access to shopping, dining, freeways, and top-rated Mount Vernon Schools. Come see why this one is raising the bar - schedule your showing today!
Zillow last checked: 8 hours ago
Listing updated: October 30, 2025 at 12:57pm
Listing Provided by:
Sarah Hubley 260-242-1543,
Mike Thomas Associates
Bought with:
Jeremy Sandlin
F.C. Tucker Company
Source: MIBOR as distributed by MLS GRID,MLS#: 22044424
Facts & features
Interior
Bedrooms & bathrooms
- Bedrooms: 4
- Bathrooms: 3
- Full bathrooms: 2
- 1/2 bathrooms: 1
- Main level bathrooms: 1
Primary bedroom
- Level: Upper
- Area: 306 Square Feet
- Dimensions: 18 x 17
Bedroom 2
- Level: Upper
- Area: 132 Square Feet
- Dimensions: 12x11
Bedroom 3
- Level: Upper
- Area: 143 Square Feet
- Dimensions: 13x11
Bedroom 4
- Level: Upper
- Area: 143 Square Feet
- Dimensions: 13x11
Dining room
- Level: Main
- Area: 120 Square Feet
- Dimensions: 12x10
Kitchen
- Features: Tile-Ceramic
- Level: Main
- Area: 288 Square Feet
- Dimensions: 18x16
Laundry
- Features: Tile-Ceramic
- Level: Main
- Area: 81 Square Feet
- Dimensions: 9x9
Living room
- Features: Tile-Ceramic
- Level: Main
- Area: 120 Square Feet
- Dimensions: 12x10
Heating
- Electric, Forced Air
Cooling
- Central Air
Appliances
- Included: Dishwasher, Dryer, Electric Water Heater, Disposal, Microwave, Electric Oven, Refrigerator, Washer
- Laundry: Laundry Room, Main Level
Features
- Attic Access, Kitchen Island, Entrance Foyer, Pantry, Walk-In Closet(s)
- Has basement: No
- Attic: Access Only
- Number of fireplaces: 1
- Fireplace features: Wood Burning
Interior area
- Total structure area: 3,028
- Total interior livable area: 3,028 sqft
Property
Parking
- Total spaces: 2
- Parking features: Attached
- Attached garage spaces: 2
Features
- Levels: Two
- Stories: 2
- Patio & porch: Covered, Patio
- Exterior features: Playground
- Fencing: Fenced,Full
Lot
- Size: 6,969 sqft
Details
- Parcel number: 300526200009022007
- Horse amenities: None
Construction
Type & style
- Home type: SingleFamily
- Architectural style: Traditional
- Property subtype: Residential, Single Family Residence
Materials
- Vinyl With Brick
- Foundation: Slab
Condition
- Updated/Remodeled
- New construction: No
- Year built: 2006
Utilities & green energy
- Water: Public
Community & neighborhood
Location
- Region: Indianapolis
- Subdivision: Autumn Woods
HOA & financial
HOA
- Has HOA: Yes
- HOA fee: $400 annually
- Association phone: 765-742-6390
Price history
| Date | Event | Price |
|---|---|---|
| 11/13/2025 | Listing removed | $2,300$1/sqft |
Source: Zillow Rentals Report a problem | ||
| 10/30/2025 | Sold | $290,000-1.7%$96/sqft |
Source: | ||
| 10/30/2025 | Listed for rent | $2,300$1/sqft |
Source: Zillow Rentals Report a problem | ||
| 10/19/2025 | Listing removed | $2,300$1/sqft |
Source: Zillow Rentals Report a problem | ||
| 10/6/2025 | Listed for rent | $2,300$1/sqft |
Source: Zillow Rentals Report a problem | ||
Public tax history
| Year | Property taxes | Tax assessment |
|---|---|---|
| 2024 | $2,853 +14.3% | $282,700 +6.3% |
| 2023 | $2,497 +53.5% | $265,900 +15.7% |
| 2022 | $1,627 +3.4% | $229,800 +41.2% |
Find assessor info on the county website
Neighborhood: 46229
Nearby schools
GreatSchools rating
- 5/10Mt Comfort Elementary SchoolGrades: K-5Distance: 2.6 mi
- 6/10Mt Vernon Middle SchoolGrades: 6-8Distance: 8.7 mi
- 8/10Mt Vernon High SchoolGrades: 9-12Distance: 8.6 mi
Schools provided by the listing agent
- Elementary: Mt Comfort Elementary School
- Middle: Mt Vernon Middle School
- High: Mt Vernon High School
Source: MIBOR as distributed by MLS GRID. This data may not be complete. We recommend contacting the local school district to confirm school assignments for this home.
Get a cash offer in 3 minutes
Find out how much your home could sell for in as little as 3 minutes with a no-obligation cash offer.
Estimated market value
$289,600

