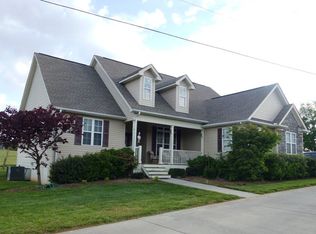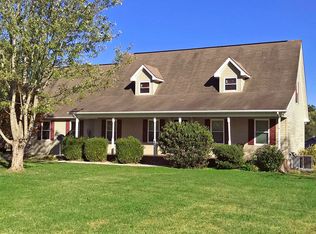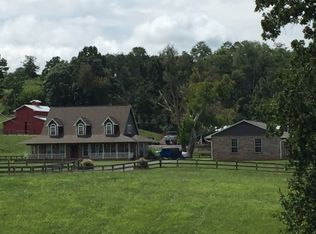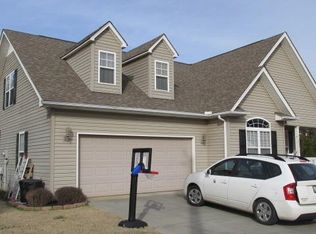Gorgeous Home in Talbott! This three bedroom, two bath home is nestled in a quiet country setting, central and close to both Jefferson City and the ever expanding Morristown. Entering the home from the freshly painted front porch, you will find the open and spacious main living area. Engineered Bellawood hardwood floors run throughout all the main areas of the home. Vaulted ceilings reach nearly 14 feet in the living room and dining room area with a wood mantle and framed gas log fireplace. Other impressive features include nine-foot ceilings throughout the entirety of the home, an eat-in kitchen updated with granite countertops, subway tile backsplash, all stainless steel appliances, wire shelves in the pantry, and 42-inch cherry cabinets that boast a dramatic vertical look as well as added storage space. Glass doors in the kitchen lead out to a screened porch. The large, back deck is perfect for cooking out and entertaining or relaxing. The deck overlooks the large, level, and well maintained yard with mature trees on both sides for a touch of added privacy. Back inside the home, crown molding frames the hallway that leads to the newly carpeted bedrooms, one of the two bathrooms, and the attached garage. The spacious master bedroom features a double tray ceiling and shelf-lined, walk-in closet. Natural light beams through the large arched window into the master bathroom that has a double vanity, large framed mirror, a whirlpool bathtub, and detached stand-up shower. This must-see home is move-in ready!
This property is off market, which means it's not currently listed for sale or rent on Zillow. This may be different from what's available on other websites or public sources.



