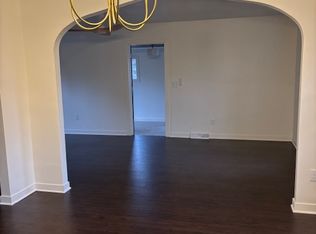Sold for $217,000 on 06/06/23
$217,000
2426 Columbus Rd, Wooster, OH 44691
3beds
1,367sqft
Single Family Residence
Built in 1959
0.39 Acres Lot
$237,400 Zestimate®
$159/sqft
$1,738 Estimated rent
Home value
$237,400
$226,000 - $249,000
$1,738/mo
Zestimate® history
Loading...
Owner options
Explore your selling options
What's special
The perfect move in ready home. Owners have taken great care of this 3 bedroom 1 1/2 bath house. Large eat-in kitchen with an abundance of counter space and cabinets. Dry spacious basement with part finished for a great family room, huge laundry area , half bath and an additional storage room. Attached garage. Newer roof and replacement windows. Leaf guard in place as well. Private fenced back yard with a peaceful atmosphere and lots of plantings, makes for a perfect place for cookouts and family gatherings Attractive new ramp to the front door.
Zillow last checked: 8 hours ago
Listing updated: August 26, 2023 at 03:02pm
Listing Provided by:
Vicki Vitallo 330-465-2027,
RE/MAX Showcase
Bought with:
Taylor Ewing, 2021008349
Berkshire Hathaway HomeServices Professional Realty
Source: MLS Now,MLS#: 4455214 Originating MLS: Wayne Holmes Association of REALTORS
Originating MLS: Wayne Holmes Association of REALTORS
Facts & features
Interior
Bedrooms & bathrooms
- Bedrooms: 3
- Bathrooms: 2
- Full bathrooms: 1
- 1/2 bathrooms: 1
- Main level bathrooms: 1
- Main level bedrooms: 3
Primary bedroom
- Description: Flooring: Carpet
- Level: First
- Dimensions: 10.00 x 13.00
Bedroom
- Description: Flooring: Carpet
- Level: First
- Dimensions: 12.00 x 9.00
Bedroom
- Description: Flooring: Carpet
- Level: First
- Dimensions: 12.00 x 11.00
Eat in kitchen
- Description: Flooring: Luxury Vinyl Tile
- Level: First
- Dimensions: 19.00 x 10.00
Family room
- Description: Flooring: Carpet
- Level: Lower
- Dimensions: 19.00 x 13.00
Living room
- Description: Flooring: Carpet
- Level: First
- Dimensions: 16.00 x 12.00
Heating
- Forced Air, Gas
Cooling
- Central Air
Appliances
- Included: Microwave, Range, Refrigerator
Features
- Basement: Finished,Partially Finished
- Has fireplace: No
Interior area
- Total structure area: 1,367
- Total interior livable area: 1,367 sqft
- Finished area above ground: 1,120
- Finished area below ground: 247
Property
Parking
- Total spaces: 1
- Parking features: Attached, Garage, Paved
- Attached garage spaces: 1
Features
- Levels: One
- Stories: 1
- Patio & porch: Porch
- Fencing: Wood
Lot
- Size: 0.39 Acres
- Features: Irregular Lot
Details
- Parcel number: 5601262.000
Construction
Type & style
- Home type: SingleFamily
- Architectural style: Ranch
- Property subtype: Single Family Residence
Materials
- Vinyl Siding
- Roof: Asphalt,Fiberglass
Condition
- Year built: 1959
Utilities & green energy
- Sewer: Public Sewer
- Water: Well
Community & neighborhood
Location
- Region: Wooster
Other
Other facts
- Listing terms: Cash,Conventional,FHA,USDA Loan,VA Loan
Price history
| Date | Event | Price |
|---|---|---|
| 6/6/2023 | Sold | $217,000+3.3%$159/sqft |
Source: | ||
| 5/22/2023 | Pending sale | $210,000$154/sqft |
Source: | ||
| 5/6/2023 | Contingent | $210,000$154/sqft |
Source: | ||
| 5/2/2023 | Listed for sale | $210,000$154/sqft |
Source: | ||
Public tax history
| Year | Property taxes | Tax assessment |
|---|---|---|
| 2024 | $1,791 +23.2% | $48,930 |
| 2023 | $1,454 +29% | $48,930 +34% |
| 2022 | $1,127 +8% | $36,520 +0.6% |
Find assessor info on the county website
Neighborhood: 44691
Nearby schools
GreatSchools rating
- 8/10Wooster Twp Elementary SchoolGrades: PK-5Distance: 2.6 mi
- 6/10Triway Junior High SchoolGrades: 6-8Distance: 0.6 mi
- 6/10Triway High SchoolGrades: 9-12Distance: 0.6 mi
Schools provided by the listing agent
- District: Triway LSD - 8509
Source: MLS Now. This data may not be complete. We recommend contacting the local school district to confirm school assignments for this home.

Get pre-qualified for a loan
At Zillow Home Loans, we can pre-qualify you in as little as 5 minutes with no impact to your credit score.An equal housing lender. NMLS #10287.
Sell for more on Zillow
Get a free Zillow Showcase℠ listing and you could sell for .
$237,400
2% more+ $4,748
With Zillow Showcase(estimated)
$242,148