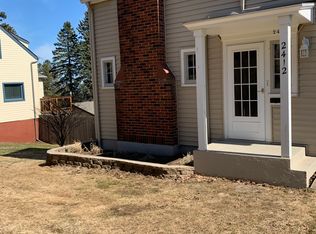Sold for $417,500
$417,500
2426 Greysolon Rd, Duluth, MN 55812
3beds
2,142sqft
Single Family Residence
Built in 1928
6,969.6 Square Feet Lot
$439,000 Zestimate®
$195/sqft
$2,204 Estimated rent
Home value
$439,000
$417,000 - $461,000
$2,204/mo
Zestimate® history
Loading...
Owner options
Explore your selling options
What's special
A rare Congdon gem! This brick Tudor style home will have you falling in love the moment you see it. Enter the spacious main floor and be warmly greeted by the beautiful hardwood floors that guide you to the large living room with wood burning fireplace and bonus sunroom. Host everyone for dinner with the formal dining room providing the perfect place to enjoy a meal after cooking in the updated kitchen featuring stainless steel appliances, hard surface countertops, and an abundance of beautiful cabinetry. Just 2 steps down from the kitchen you can watch the sunrise above Lake Superior in the 3-season porch or open the French doors and enjoy a beautiful summer day on the spacious back deck! The upper level provides all 3 bedrooms, the full bathroom, and great views of the lake. On the lower level you will find the brand new ¾ bath, laundry, plenty of storage space, and rec room with walkout to the backyard, under deck storage, and your large two car garage with electric vehicle plug in! Endless updates throughout the home include newer Andersen windows on the upper level, solar panels, refinished hardwood floors, and so much more! Walking distance to the Lake Walk, restaurants, shopping, and more this lovable house is ready for you to call it “home”.
Zillow last checked: 8 hours ago
Listing updated: September 08, 2025 at 04:19pm
Listed by:
Susan Dusek 218-390-6673,
Edina Realty, Inc. - Duluth,
Madeline Dusek 218-390-3839,
Edina Realty, Inc. - Duluth
Bought with:
Susan Dusek, MN 40548233
Edina Realty, Inc. - Duluth
Source: Lake Superior Area Realtors,MLS#: 6111333
Facts & features
Interior
Bedrooms & bathrooms
- Bedrooms: 3
- Bathrooms: 2
- Full bathrooms: 1
- 3/4 bathrooms: 1
Bedroom
- Level: Second
- Area: 153.67 Square Feet
- Dimensions: 12.7 x 12.1
Bedroom
- Level: Second
- Area: 139.38 Square Feet
- Dimensions: 13.8 x 10.1
Bedroom
- Level: Second
- Area: 164.63 Square Feet
- Dimensions: 16.3 x 10.1
Kitchen
- Level: Main
- Area: 163.5 Square Feet
- Dimensions: 15 x 10.9
Living room
- Description: Wood burning fireplace
- Level: Main
- Area: 234.27 Square Feet
- Dimensions: 17.1 x 13.7
Rec room
- Level: Basement
- Area: 278.73 Square Feet
- Dimensions: 16.3 x 17.1
Sun room
- Level: Main
- Area: 91.91 Square Feet
- Dimensions: 9.1 x 10.1
Other
- Level: Main
- Area: 131.04 Square Feet
- Dimensions: 11.7 x 11.2
Heating
- Baseboard, Fireplace(s), Forced Air, Natural Gas, Solar
Cooling
- Window Unit(s)
Appliances
- Laundry: Dryer Hook-Ups, Washer Hookup
Features
- Kitchen Island
- Flooring: Hardwood Floors
- Windows: Energy Windows, Vinyl Windows, Wood Frames
- Basement: Full,Finished,Walkout,Bath,Family/Rec Room,Washer Hook-Ups,Dryer Hook-Ups
- Number of fireplaces: 1
- Fireplace features: Wood Burning
Interior area
- Total interior livable area: 2,142 sqft
- Finished area above ground: 1,725
- Finished area below ground: 417
Property
Parking
- Total spaces: 2
- Parking features: Detached
- Garage spaces: 2
Features
- Patio & porch: Deck
- Has view: Yes
- View description: Lake Superior
- Has water view: Yes
- Water view: Lake Superior
Lot
- Size: 6,969 sqft
- Dimensions: 50 x 140
Details
- Parcel number: 010208005100
Construction
Type & style
- Home type: SingleFamily
- Architectural style: Colonial
- Property subtype: Single Family Residence
Materials
- Brick, Wood, Brick, Frame/Wood
- Foundation: Concrete Perimeter
- Roof: Asphalt Shingle
Condition
- Previously Owned
- Year built: 1928
Utilities & green energy
- Electric: Minnesota Power
- Sewer: Public Sewer
- Water: Public
Community & neighborhood
Location
- Region: Duluth
Other
Other facts
- Listing terms: Cash,Conventional,VA Loan
Price history
| Date | Event | Price |
|---|---|---|
| 3/1/2024 | Sold | $417,500+1.8%$195/sqft |
Source: | ||
| 1/7/2024 | Pending sale | $410,000$191/sqft |
Source: | ||
| 12/30/2023 | Contingent | $410,000$191/sqft |
Source: | ||
| 12/8/2023 | Listed for sale | $410,000$191/sqft |
Source: | ||
| 11/29/2023 | Contingent | $410,000$191/sqft |
Source: | ||
Public tax history
| Year | Property taxes | Tax assessment |
|---|---|---|
| 2024 | $4,806 +8.4% | $357,100 +3.5% |
| 2023 | $4,434 +12.5% | $345,100 +13.5% |
| 2022 | $3,940 -0.5% | $304,100 +20.9% |
Find assessor info on the county website
Neighborhood: Endion
Nearby schools
GreatSchools rating
- 8/10Congdon Park Elementary SchoolGrades: K-5Distance: 0.6 mi
- 7/10Ordean East Middle SchoolGrades: 6-8Distance: 0.5 mi
- 10/10East Senior High SchoolGrades: 9-12Distance: 1.5 mi

Get pre-qualified for a loan
At Zillow Home Loans, we can pre-qualify you in as little as 5 minutes with no impact to your credit score.An equal housing lender. NMLS #10287.
