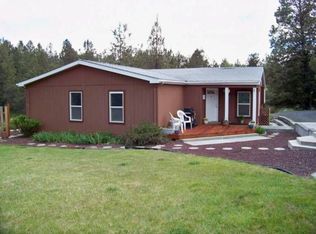Closed
$685,000
2426 Pine Grove Rd, Klamath Falls, OR 97603
4beds
3baths
2,852sqft
Single Family Residence
Built in 1973
0.98 Acres Lot
$687,200 Zestimate®
$240/sqft
$2,380 Estimated rent
Home value
$687,200
Estimated sales range
Not available
$2,380/mo
Zestimate® history
Loading...
Owner options
Explore your selling options
What's special
Gorgeous & appealing home located in Pine Grove! This home has a mid-century modern design w/ open concept that provides natural light, warmth & style. Newer timber-tec decking front & back w/newer stairs & contemporary railing. This lovely home has 2852 sf, 4 bedrooms, 2.5 baths, one currently used as an office, vaulted great room w/wood beams, newer oak plank flooring, remote controlled gas fireplace insert. Cook's dream kitchen with pantry, big center island, eating bar, solid surface counters, farmhouse sink, new pendant lights, & high end stainless appliances. Step down dining room w/ skylight. Huge primary suite w/gas fireplace & slider to back deck and hot tub. Down stairs features a large family room, plus a craft/hobby utility room w/ great storage. All on almost 1 acre w/a 1,200 sf 3 bay shop with 10' sliding doors & 50 amp electric panel. Plus a 340 sf work shop w/50 amp service. Attached 2 car garage, RV parking, nice landscaping front & back, gorgeous mountain views!
Zillow last checked: 8 hours ago
Listing updated: September 15, 2025 at 10:31am
Listed by:
Infinity Real Estate Group-Keller Williams Realty Southern Oregon
Bought with:
Coldwell Banker Holman Premier
Source: Oregon Datashare,MLS#: 220203062
Facts & features
Interior
Bedrooms & bathrooms
- Bedrooms: 4
- Bathrooms: 3
Heating
- ENERGY STAR Qualified Equipment, Forced Air, Natural Gas
Cooling
- Central Air, ENERGY STAR Qualified Equipment
Appliances
- Included: Dishwasher, Disposal, Microwave, Range, Range Hood, Refrigerator, Water Heater
Features
- Breakfast Bar, Kitchen Island, Linen Closet, Open Floorplan, Pantry, Smart Thermostat, Solid Surface Counters, Tile Shower, Vaulted Ceiling(s), Walk-In Closet(s)
- Flooring: Carpet, Simulated Wood
- Windows: ENERGY STAR Qualified Windows, Skylight(s), Vinyl Frames
- Basement: Daylight,Finished
- Has fireplace: Yes
- Fireplace features: Gas, Great Room
- Common walls with other units/homes: No Common Walls
Interior area
- Total structure area: 2,852
- Total interior livable area: 2,852 sqft
Property
Parking
- Total spaces: 5
- Parking features: Asphalt, Attached, Detached, Driveway, Garage Door Opener, RV Access/Parking, Storage, Workshop in Garage
- Attached garage spaces: 5
- Has uncovered spaces: Yes
Features
- Levels: Two
- Stories: 2
- Patio & porch: Deck, Front Porch
- Spa features: Indoor Spa/Hot Tub, Spa/Hot Tub
- Has view: Yes
- View description: Mountain(s), Neighborhood, Ridge
Lot
- Size: 0.98 Acres
- Features: Drip System, Landscaped, Level, Sloped, Sprinklers In Front, Wooded
Details
- Additional structures: Second Garage, Storage, Workshop
- Parcel number: 593414
- Zoning description: R2
- Special conditions: Standard
Construction
Type & style
- Home type: SingleFamily
- Architectural style: Contemporary
- Property subtype: Single Family Residence
Materials
- Frame
- Foundation: Block, Slab
- Roof: Metal
Condition
- New construction: No
- Year built: 1973
Utilities & green energy
- Sewer: Septic Tank
- Water: Shared Well
Community & neighborhood
Security
- Security features: Carbon Monoxide Detector(s), Smoke Detector(s)
Location
- Region: Klamath Falls
- Subdivision: Pine Grove Ranchettes
Other
Other facts
- Listing terms: Cash,Conventional,FHA,VA Loan
- Road surface type: Paved
Price history
| Date | Event | Price |
|---|---|---|
| 9/10/2025 | Sold | $685,000-4.2%$240/sqft |
Source: | ||
| 7/25/2025 | Pending sale | $715,000$251/sqft |
Source: | ||
| 6/2/2025 | Listed for sale | $715,000+7.5%$251/sqft |
Source: | ||
| 12/21/2021 | Sold | $665,000-3.5%$233/sqft |
Source: | ||
| 11/24/2021 | Pending sale | $689,000$242/sqft |
Source: | ||
Public tax history
| Year | Property taxes | Tax assessment |
|---|---|---|
| 2024 | $3,649 +4% | $326,090 +3% |
| 2023 | $3,509 +2.7% | $316,600 +3% |
| 2022 | $3,415 +3.3% | $307,380 +3% |
Find assessor info on the county website
Neighborhood: 97603
Nearby schools
GreatSchools rating
- 9/10Ferguson Elementary SchoolGrades: K-6Distance: 3.6 mi
- 3/10Henley Middle SchoolGrades: 7-8Distance: 3.9 mi
- 8/10Henley High SchoolGrades: 9-12Distance: 3.9 mi
Schools provided by the listing agent
- Elementary: Ferguson Elem
- Middle: Henley Middle
- High: Henley High
Source: Oregon Datashare. This data may not be complete. We recommend contacting the local school district to confirm school assignments for this home.

Get pre-qualified for a loan
At Zillow Home Loans, we can pre-qualify you in as little as 5 minutes with no impact to your credit score.An equal housing lender. NMLS #10287.
