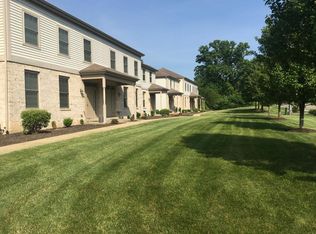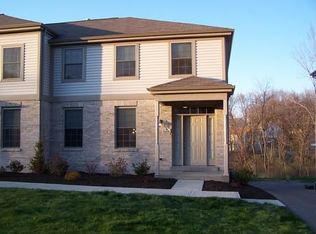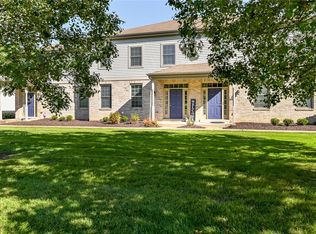Enjoy maintenance-free living in this lovely townhome in Franklin Park. The covered front porch leads into the foyer with tile flooring, a coat closet, and a convenient half bath. The inviting living room features a corner gas fireplace and opens to the dining room with sliding glass doors to the back deck, perfect for entertaining. The eat-in kitchen boasts an island, a large pantry, stainless steel appliances, ample cabinetry, and access to the deck. The spacious primary bedroom features a walk-in closet and a private bath with dual-sink vanity. This home offers plenty of closet space throughout, storage space and the laundry in the basement, and a two-car garage. Easy access to 79 for quick commute times. HOA covers lawn maintenance, snow removal of the common areas, and exterior maintenance of the roof and decks.
This property is off market, which means it's not currently listed for sale or rent on Zillow. This may be different from what's available on other websites or public sources.



