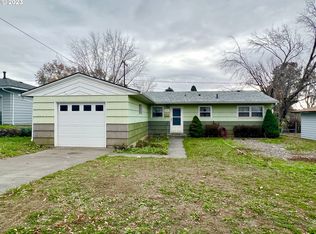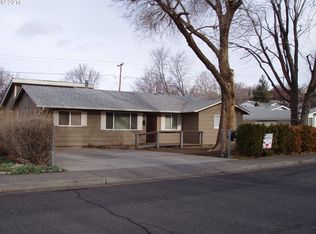Sold
$199,000
2426 SW Olson Ave, Pendleton, OR 97801
3beds
1,071sqft
Residential, Single Family Residence
Built in 1960
5,662.8 Square Feet Lot
$-- Zestimate®
$186/sqft
$1,521 Estimated rent
Home value
Not available
Estimated sales range
Not available
$1,521/mo
Zestimate® history
Loading...
Owner options
Explore your selling options
What's special
Put your own touches on this 3 bedroom 1 bath home with a garage. Covered back patio with a fenced back yard. Good fixer upper already has Energy Star 95% furnace. Appears to be newer roof. New A/C in 2020, most windows & bathtub new in 2020. Underfloor and water pipes insulated in 2020. Gas & electric utilities. 1071 sq ft. Gas water heater and furnace. Comes with range, refrigerator & dishwasher in 'as is' condition. The washer & dryer hookups are in the garage. Priced to sell! This is an Estate. House being sold 'As Is'. Good opportunity.
Zillow last checked: 8 hours ago
Listing updated: October 01, 2023 at 12:56pm
Listed by:
Sandi Bunyard 541-289-5454,
RE/MAX Cornerstone
Bought with:
Jef Farley, 910300054
Coldwell Banker Farley Company
Source: RMLS (OR),MLS#: 23332860
Facts & features
Interior
Bedrooms & bathrooms
- Bedrooms: 3
- Bathrooms: 1
- Full bathrooms: 1
- Main level bathrooms: 1
Primary bedroom
- Level: Main
Bedroom 2
- Level: Main
Bedroom 3
- Level: Main
Dining room
- Level: Main
Kitchen
- Features: Dishwasher, Free Standing Range, Free Standing Refrigerator
- Level: Main
Living room
- Level: Main
Heating
- Forced Air
Cooling
- Central Air
Appliances
- Included: Free-Standing Range, Free-Standing Refrigerator, Dishwasher, Gas Water Heater
Features
- Flooring: Vinyl, Wall to Wall Carpet, Wood
- Windows: Aluminum Frames, Vinyl Frames
- Basement: Crawl Space
Interior area
- Total structure area: 1,071
- Total interior livable area: 1,071 sqft
Property
Parking
- Total spaces: 1
- Parking features: Driveway, RV Access/Parking, Attached
- Attached garage spaces: 1
- Has uncovered spaces: Yes
Features
- Levels: One
- Stories: 1
- Patio & porch: Covered Patio
- Exterior features: Yard
Lot
- Size: 5,662 sqft
- Features: SqFt 5000 to 6999
Details
- Additional structures: RVParking, ToolShed
- Parcel number: 115337
- Zoning: R2
Construction
Type & style
- Home type: SingleFamily
- Property subtype: Residential, Single Family Residence
Materials
- Lap Siding, Wood Siding
- Foundation: Concrete Perimeter
- Roof: Composition
Condition
- Fixer
- New construction: No
- Year built: 1960
Utilities & green energy
- Gas: Gas
- Sewer: Public Sewer
- Water: Public
Community & neighborhood
Location
- Region: Pendleton
Other
Other facts
- Listing terms: Cash,Conventional,Rehab
- Road surface type: Paved
Price history
| Date | Event | Price |
|---|---|---|
| 8/4/2025 | Listing removed | -- |
Source: Owner Report a problem | ||
| 7/10/2025 | Pending sale | $282,500$264/sqft |
Source: Owner Report a problem | ||
| 7/1/2025 | Price change | $282,500-2.2%$264/sqft |
Source: Owner Report a problem | ||
| 5/22/2025 | Listed for sale | $289,000+0.5%$270/sqft |
Source: Owner Report a problem | ||
| 5/28/2024 | Listing removed | -- |
Source: Owner Report a problem | ||
Public tax history
| Year | Property taxes | Tax assessment |
|---|---|---|
| 2024 | $2,621 +5.4% | $141,500 +6.1% |
| 2022 | $2,487 +2.5% | $133,380 +3% |
| 2021 | $2,427 +3.5% | $129,500 +3% |
Find assessor info on the county website
Neighborhood: 97801
Nearby schools
GreatSchools rating
- 7/10Mckay Creek Elementary SchoolGrades: K-5Distance: 0.9 mi
- 5/10Sunridge Middle SchoolGrades: 6-8Distance: 1.1 mi
- 5/10Pendleton High SchoolGrades: 9-12Distance: 1.6 mi
Schools provided by the listing agent
- Elementary: Mckay Creek
- Middle: Sunridge
- High: Pendleton
Source: RMLS (OR). This data may not be complete. We recommend contacting the local school district to confirm school assignments for this home.
Get pre-qualified for a loan
At Zillow Home Loans, we can pre-qualify you in as little as 5 minutes with no impact to your credit score.An equal housing lender. NMLS #10287.

