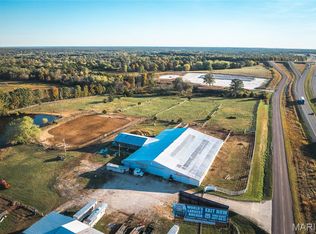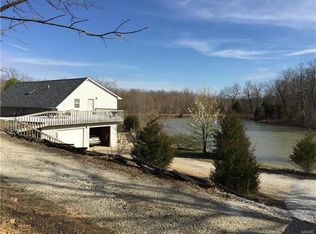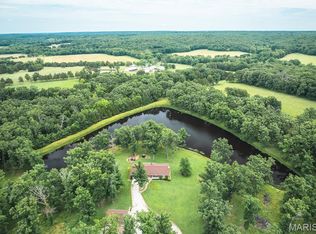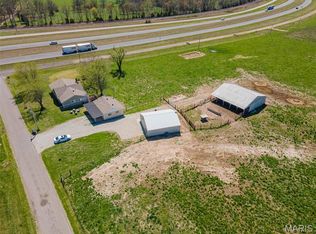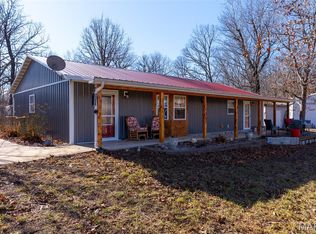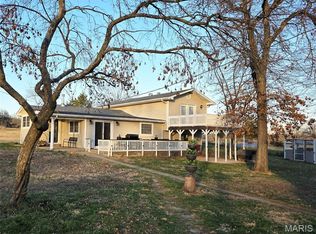MOVE-IN READY HORSE FARM ON 20.59+/- ACRES Now Available!! Property Features a 3 Bedroom / 1.5 Bath home, 108' x 74', 10-Stall Horse Barn/Riding Arena, and 32' x 82' Machine/Equipment Building. The home offers an attached 2-car Garage, a spacious kitchen w/ attached dining room featuring a gas (propane) fireplace, some original hardwood floors, a full, unfinished walk-up basement, a backyard patio with fireplace, a new well in 2025, and a new furnace in 2024. The Horse Barn features a hydrant, overhead lights & electric outlets, 4-14' x 6' stalls and 6-4' x 12' stalls, a tack/feed room, and a Pass-through door to pasture & fenced paddock. The Machinery/Equipment Shed offers three divided areas (see floor plan in photos), two enclosed for all-weather usage with pass-through doors. This property offers an income opportunity as a short-term rental (Airbnb) and a layover site for people travelling with horses - it has already been established for both. BARN & ACREAGE NEXT DOOR MAY BE AVAILABLE FOR PURCHASE WITH THIS PROPERTY (see MLS # 25067779)
Active
Listing Provided by:
Sonya M Sewald 573-308-7253,
Legacy Realty
$625,000
24265 Vinyard Rd, Cuba, MO 65453
3beds
1,500sqft
Est.:
Single Family Residence
Built in 1966
20.59 Acres Lot
$-- Zestimate®
$417/sqft
$-- HOA
What's special
Spacious kitchenOriginal hardwood floorsAttached dining roomFull unfinished walk-up basementBackyard patio with fireplace
- 248 days |
- 197 |
- 5 |
Zillow last checked: 8 hours ago
Listing updated: October 06, 2025 at 11:24am
Listing Provided by:
Sonya M Sewald 573-308-7253,
Legacy Realty
Source: MARIS,MLS#: 25014716 Originating MLS: Franklin County Board of REALTORS
Originating MLS: Franklin County Board of REALTORS
Tour with a local agent
Facts & features
Interior
Bedrooms & bathrooms
- Bedrooms: 3
- Bathrooms: 2
- Full bathrooms: 1
- 1/2 bathrooms: 1
- Main level bathrooms: 2
- Main level bedrooms: 3
Bedroom
- Features: Floor Covering: Wood, Wall Covering: None
- Level: Main
- Area: 140
- Dimensions: 10 x 14
Bedroom
- Features: Floor Covering: Wood, Wall Covering: Some
- Level: Main
- Area: 110
- Dimensions: 11 x 10
Bedroom
- Features: Floor Covering: Wood, Wall Covering: Some
- Level: Main
- Area: 143
- Dimensions: 11 x 13
Bathroom
- Features: Wall Covering: None
- Level: Main
- Area: 30
- Dimensions: 5 x 6
Bathroom
- Features: Floor Covering: Ceramic Tile
- Area: 28
- Dimensions: 7 x 4
Dining room
- Level: Main
- Area: 136
- Dimensions: 17 x 8
Kitchen
- Features: Floor Covering: Ceramic Tile, Wall Covering: None
- Level: Main
- Area: 117
- Dimensions: 13 x 9
Living room
- Features: Floor Covering: Laminate, Wall Covering: None
- Level: Main
- Area: 192
- Dimensions: 12 x 16
Heating
- Forced Air, Propane
Cooling
- Ceiling Fan(s), Central Air, Electric
Appliances
- Included: Dishwasher, Dryer, Electric Range, Electric Oven, Refrigerator, Washer, Water Softener, Electric Water Heater
Features
- Workshop/Hobby Area, Kitchen/Dining Room Combo, Center Hall Floorplan, Custom Cabinetry, Pantry
- Flooring: Hardwood
- Doors: Panel Door(s)
- Basement: Full,Concrete,Unfinished,Walk-Up Access
- Number of fireplaces: 1
- Fireplace features: Dining Room
Interior area
- Total structure area: 1,500
- Total interior livable area: 1,500 sqft
- Finished area above ground: 1,500
- Finished area below ground: 0
Property
Parking
- Total spaces: 2
- Parking features: Additional Parking, Detached, Garage, Garage Door Opener, Off Street, Oversized, Tandem, Storage, Workshop in Garage
- Garage spaces: 2
Features
- Levels: One
- Patio & porch: Patio
Lot
- Size: 20.59 Acres
- Features: Adjoins Wooded Area, Level, Suitable for Horses
Details
- Additional structures: Barn(s), Shed(s)
- Parcel number: 123.005000002.000
- Special conditions: Standard
- Horses can be raised: Yes
Construction
Type & style
- Home type: SingleFamily
- Architectural style: Traditional,Ranch
- Property subtype: Single Family Residence
Condition
- Year built: 1966
Utilities & green energy
- Sewer: Septic Tank
- Water: Well
- Utilities for property: Natural Gas Available
Community & HOA
Community
- Subdivision: Hillcrest Road Sec 5
HOA
- Services included: Other
Location
- Region: Cuba
Financial & listing details
- Price per square foot: $417/sqft
- Tax assessed value: $173,900
- Annual tax amount: $1,216
- Date on market: 5/14/2025
- Cumulative days on market: 248 days
- Listing terms: Cash,Conventional
- Ownership: Private
Estimated market value
Not available
Estimated sales range
Not available
$1,398/mo
Price history
Price history
| Date | Event | Price |
|---|---|---|
| 5/14/2025 | Listed for sale | $625,000$417/sqft |
Source: | ||
Public tax history
Public tax history
| Year | Property taxes | Tax assessment |
|---|---|---|
| 2025 | -- | $39,960 +41.2% |
| 2024 | $1,216 +0.3% | $28,300 |
| 2023 | $1,213 +0.6% | $28,300 |
Find assessor info on the county website
BuyAbility℠ payment
Est. payment
$3,551/mo
Principal & interest
$3014
Property taxes
$318
Home insurance
$219
Climate risks
Neighborhood: 65453
Nearby schools
GreatSchools rating
- 5/10Cuba Middle SchoolGrades: 5-8Distance: 5.2 mi
- 5/10Cuba High SchoolGrades: 9-12Distance: 5.2 mi
- 6/10Cuba Elementary SchoolGrades: K-4Distance: 5.2 mi
Schools provided by the listing agent
- Elementary: Cuba Elem.
- Middle: Cuba Middle
- High: Cuba High
Source: MARIS. This data may not be complete. We recommend contacting the local school district to confirm school assignments for this home.
- Loading
- Loading
