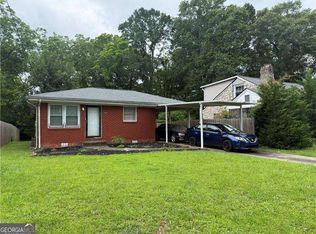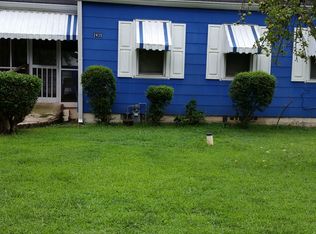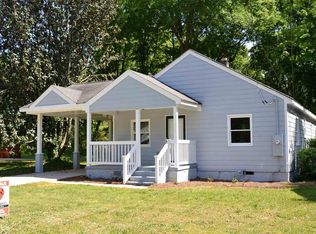Closed
$363,000
2427 Crestview Ave, Decatur, GA 30032
3beds
960sqft
Single Family Residence
Built in 1946
8,712 Square Feet Lot
$341,200 Zestimate®
$378/sqft
$1,809 Estimated rent
Home value
$341,200
$321,000 - $362,000
$1,809/mo
Zestimate® history
Loading...
Owner options
Explore your selling options
What's special
You will love this adorable 1940's stone cottage in East Lake Terrace. Not far from East Lake Golf Club, Agnes Scott and Downtown Decatur. Recent renovation three years ago and just freshly painted inside. Open Living Room and Dining room with hardwood floors. Eat in kitchen either at the bar or in the breakfast area. Kitchen features marble countertops, recessed lights, an abundance of cabinets and Stainless appliances. One bedroom on main with hardwood floors, full tiled updated bath with tub/shower combo. Upper level with brand new carpet and the 2 Bedrooms with oversized closet space. Double vanity bath with glass walled shower serves both bedrooms. Lovely screened porch off of the Living room provides shelter from the hot summer afternoons. It opens to an oversized fenced level backyard, great for gardens, entertaining or your best furry friends! Attic and basement access for mechanicals and 3 year old roof. Stackable washer and dryer in a hall closet. There is a large deck off back, perfect for enjoying your morning coffee or grilling out!!Parking for 2-3 cars in driveway with access to the kitchen. Realist documents a total of 1670 square feet that was measured after the expansion.
Zillow last checked: 8 hours ago
Listing updated: January 06, 2024 at 11:46am
Listed by:
Nancy Guss 404-550-9282,
Homestead Realtors, LLC,
Susan Schlittler 404-358-5929,
Homestead Realtors, LLC
Bought with:
Kathryn Godwin, 285887
Adams Realtors
Source: GAMLS,MLS#: 20139157
Facts & features
Interior
Bedrooms & bathrooms
- Bedrooms: 3
- Bathrooms: 2
- Full bathrooms: 2
- Main level bathrooms: 1
- Main level bedrooms: 1
Dining room
- Features: Seats 12+, Separate Room
Kitchen
- Features: Breakfast Room
Heating
- Natural Gas, Central, Forced Air
Cooling
- Electric, Ceiling Fan(s), Central Air
Appliances
- Included: Dryer, Washer, Dishwasher, Disposal
- Laundry: In Hall
Features
- Double Vanity
- Flooring: Hardwood, Tile, Carpet
- Basement: Interior Entry,Exterior Entry,Partial
- Number of fireplaces: 1
- Fireplace features: Living Room
Interior area
- Total structure area: 960
- Total interior livable area: 960 sqft
- Finished area above ground: 960
- Finished area below ground: 0
Property
Parking
- Total spaces: 3
- Parking features: Off Street
Features
- Levels: Two
- Stories: 2
- Patio & porch: Deck
- Exterior features: Garden
- Fencing: Back Yard,Front Yard,Privacy
Lot
- Size: 8,712 sqft
- Features: Private
Details
- Parcel number: 15 170 03 004
Construction
Type & style
- Home type: SingleFamily
- Architectural style: Bungalow/Cottage
- Property subtype: Single Family Residence
Materials
- Stone
- Roof: Composition
Condition
- Resale
- New construction: No
- Year built: 1946
Utilities & green energy
- Sewer: Public Sewer
- Water: Public
- Utilities for property: Cable Available, Electricity Available, Natural Gas Available, Sewer Available, Water Available
Community & neighborhood
Security
- Security features: Security System, Smoke Detector(s)
Community
- Community features: Near Public Transport
Location
- Region: Decatur
- Subdivision: East Lake Terrace
Other
Other facts
- Listing agreement: Exclusive Right To Sell
- Listing terms: Cash,Conventional
Price history
| Date | Event | Price |
|---|---|---|
| 8/30/2023 | Sold | $363,000+3%$378/sqft |
Source: | ||
| 8/12/2023 | Pending sale | $352,500$367/sqft |
Source: | ||
| 8/11/2023 | Listed for sale | $352,500$367/sqft |
Source: | ||
| 8/10/2023 | Pending sale | $352,500$367/sqft |
Source: | ||
| 8/9/2023 | Contingent | $352,500$367/sqft |
Source: | ||
Public tax history
| Year | Property taxes | Tax assessment |
|---|---|---|
| 2025 | $4,370 -7.4% | $135,280 -4.5% |
| 2024 | $4,722 -24.1% | $141,680 +5.9% |
| 2023 | $6,222 +2.4% | $133,840 +1.9% |
Find assessor info on the county website
Neighborhood: Candler-Mcafee
Nearby schools
GreatSchools rating
- 4/10Toney Elementary SchoolGrades: PK-5Distance: 1 mi
- 3/10Columbia Middle SchoolGrades: 6-8Distance: 3.5 mi
- 2/10Columbia High SchoolGrades: 9-12Distance: 2.5 mi
Schools provided by the listing agent
- Elementary: Toney
- Middle: Columbia
- High: Columbia
Source: GAMLS. This data may not be complete. We recommend contacting the local school district to confirm school assignments for this home.
Get a cash offer in 3 minutes
Find out how much your home could sell for in as little as 3 minutes with a no-obligation cash offer.
Estimated market value$341,200
Get a cash offer in 3 minutes
Find out how much your home could sell for in as little as 3 minutes with a no-obligation cash offer.
Estimated market value
$341,200


