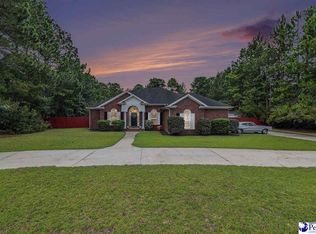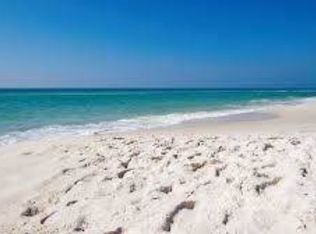PRICE REDUCED!!! RARE Find - 1 Acre Lot in Myrtle Beach with plenty of distance between houses and homes are unique not cookie cutter home styles. Great living is waiting for you at 2427 Hunters Trail in The Plantation Section of Hunters Ridge in beautiful Myrtle Beach, SC. This wonderful 4 bedroom, 2.5 bath home has approx 2400 sq feet of convenience and cozy comfort waiting for you and yours. With an open and spacious floor plan, your family will always feel connected and yet able to retreat to your own personal spaces. This home has a beautiful yard with character. You only need to add your personal touches. Within walking distance of the community pool your family will enjoy the daily swims. Schools, your children will attend award winning Forestbrook Elementary and Middle and your IB Scholar will be at the top of the class within Socastee High School's IB program. Close to shopping, the beach, and the nearby riding barns, your children will have trouble choosing between being an equestrian or the area's leading sports star. Come and look, be sure to bring the kids with you.
This property is off market, which means it's not currently listed for sale or rent on Zillow. This may be different from what's available on other websites or public sources.

