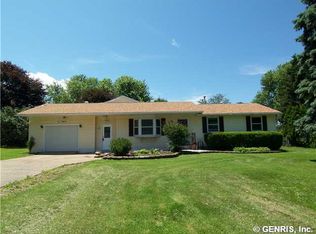Closed
$265,000
2427 Lake Rd, Hamlin, NY 14464
3beds
1,782sqft
Single Family Residence
Built in 1968
0.65 Acres Lot
$-- Zestimate®
$149/sqft
$2,414 Estimated rent
Home value
Not available
Estimated sales range
Not available
$2,414/mo
Zestimate® history
Loading...
Owner options
Explore your selling options
What's special
Welcome to this beautifully updated 3-bedroom, 2-bath ranch-style home offering comfort, convenience, and versatility all on one level. Freshly painted throughout with branch-new carpeting, this move-in-ready property is perfect for anyone seeking a thoughtfully designed home with room to grow. The bright kitchen includes a charming coffee bar, a cozy breakfast nook, and an adjoining dining area-ideal for casual meals or hosting gatherings. The inviting layout features a spacious primary bedroom suite complete with a unique double-entry full bath for added privacy and functionality. Two additional bedrooms and a second full bath provide ample space for family or guests. Downstairs, a full basement offers a partially finished flexible space as well as a laundry area. Go outside to enjoy the fully fenced-in, private backyard oasis with both a deck and a patio-perfect for relaxing or entertaining. A powered shed and a whole house generator add extra convenience and peace of mind. The 2.5 car attached garage offers plenty of space for vehicles and storage. This home smoothly combines function and comfort. Sellers have a snow blower that is negotiable. Delayed negotiations on June 12th at 2:00pm.
Zillow last checked: 8 hours ago
Listing updated: August 10, 2025 at 04:08pm
Listed by:
Morgan Testa 585-690-5868,
Redfin Real Estate,
Ian Cloer 585-202-5741,
Redfin Real Estate
Bought with:
Morgan Testa, 10401389401
Redfin Real Estate
Source: NYSAMLSs,MLS#: R1610045 Originating MLS: Rochester
Originating MLS: Rochester
Facts & features
Interior
Bedrooms & bathrooms
- Bedrooms: 3
- Bathrooms: 2
- Full bathrooms: 2
- Main level bathrooms: 2
- Main level bedrooms: 3
Heating
- Gas, Forced Air
Cooling
- Central Air
Appliances
- Included: Dryer, Dishwasher, Gas Oven, Gas Range, Gas Water Heater, Microwave, Refrigerator, Washer
- Laundry: In Basement, Main Level
Features
- Dining Area, Country Kitchen, Sliding Glass Door(s), Skylights
- Flooring: Hardwood, Laminate, Tile, Varies
- Doors: Sliding Doors
- Windows: Skylight(s)
- Basement: Full,Partially Finished
- Has fireplace: No
Interior area
- Total structure area: 1,782
- Total interior livable area: 1,782 sqft
- Finished area below ground: 750
Property
Parking
- Total spaces: 2.5
- Parking features: Attached, Garage, Garage Door Opener
- Attached garage spaces: 2.5
Features
- Levels: One
- Stories: 1
- Patio & porch: Deck, Patio
- Exterior features: Awning(s), Blacktop Driveway, Deck, Fully Fenced, Patio, Private Yard, See Remarks
- Fencing: Full
Lot
- Size: 0.65 Acres
- Dimensions: 100 x 283
- Features: Rectangular, Rectangular Lot, Residential Lot
Details
- Additional structures: Shed(s), Storage
- Parcel number: 2624890290300001022000
- Special conditions: Standard
- Other equipment: Generator
Construction
Type & style
- Home type: SingleFamily
- Architectural style: Ranch
- Property subtype: Single Family Residence
Materials
- Vinyl Siding
- Foundation: Block
- Roof: Asphalt
Condition
- Resale
- Year built: 1968
Utilities & green energy
- Sewer: Septic Tank
- Water: Connected, Public
- Utilities for property: Cable Available, High Speed Internet Available, Water Connected
Community & neighborhood
Location
- Region: Hamlin
- Subdivision: Arm Builders
Other
Other facts
- Listing terms: Cash,Conventional,FHA,VA Loan
Price history
| Date | Event | Price |
|---|---|---|
| 7/31/2025 | Pending sale | $199,000-24.9%$112/sqft |
Source: | ||
| 7/30/2025 | Sold | $265,000+33.2%$149/sqft |
Source: | ||
| 6/13/2025 | Pending sale | $199,000$112/sqft |
Source: | ||
| 6/2/2025 | Listed for sale | $199,000-7.4%$112/sqft |
Source: | ||
| 10/2/2023 | Sold | $215,000+2.6%$121/sqft |
Source: | ||
Public tax history
| Year | Property taxes | Tax assessment |
|---|---|---|
| 2024 | -- | $197,500 |
| 2023 | -- | $197,500 +44.2% |
| 2022 | -- | $137,000 |
Find assessor info on the county website
Neighborhood: 14464
Nearby schools
GreatSchools rating
- NAGinther Elementary SchoolGrades: PK-1Distance: 5 mi
- 5/10A D Oliver Middle SchoolGrades: 6-8Distance: 5 mi
- 7/10Brockport High SchoolGrades: 9-12Distance: 5 mi
Schools provided by the listing agent
- District: Brockport
Source: NYSAMLSs. This data may not be complete. We recommend contacting the local school district to confirm school assignments for this home.
