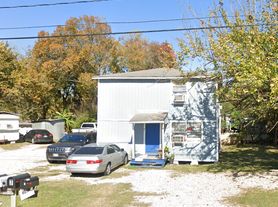Discover modern living in this stunning new construction 2-story townhome in Houston! This home offers an open-concept floor plan that seamlessly connects the spacious living room, elegant dining area, and a chef's kitchen complete with a breakfast bar, island, and pantry. Upstairs, the primary bedroom is a true retreat featuring a private balcony and an en-suite bath with double vanities, a soaking tub, separate shower, and a generous walk-in closet. An additional game room (flex area) upstairs provides extra space for relaxation or entertainment. With an attached two-car garage, easy access to I-69 and Hardy Toll Road, and just a short drive from downtown, this home combines comfort, convenience, and style in one perfect package.
Copyright notice - Data provided by HAR.com 2022 - All information provided should be independently verified.
House for rent
$2,400/mo
2427 Parker Rd, Houston, TX 77093
3beds
2,041sqft
Price may not include required fees and charges.
Singlefamily
Available now
Electric
2 Attached garage spaces parking
Natural gas
What's special
Private balconyOpen-concept floor planAttached two-car garageElegant dining areaGenerous walk-in closetSoaking tubBreakfast bar
- 38 days |
- -- |
- -- |
Zillow last checked: 8 hours ago
Listing updated: January 06, 2026 at 08:29pm
Travel times
Facts & features
Interior
Bedrooms & bathrooms
- Bedrooms: 3
- Bathrooms: 3
- Full bathrooms: 2
- 1/2 bathrooms: 1
Rooms
- Room types: Family Room
Heating
- Natural Gas
Cooling
- Electric
Appliances
- Included: Dishwasher, Disposal, Microwave
Features
- All Bedrooms Up, En-Suite Bath, Formal Entry/Foyer, Primary Bed - 2nd Floor, Walk In Closet, Walk-In Closet(s)
Interior area
- Total interior livable area: 2,041 sqft
Property
Parking
- Total spaces: 2
- Parking features: Attached, Covered
- Has attached garage: Yes
- Details: Contact manager
Features
- Stories: 2
- Exterior features: 0 Up To 1/4 Acre, 1 Living Area, All Bedrooms Up, Architecture Style: Contemporary/Modern, Attached, Back Yard, Balcony, En-Suite Bath, Entry, Formal Dining, Formal Entry/Foyer, Gameroom Up, Heating: Gas, Kitchen/Dining Combo, Living Area - 1st Floor, Living/Dining Combo, Lot Features: Back Yard, Subdivided, 0 Up To 1/4 Acre, Primary Bed - 2nd Floor, Private, Subdivided, Utility Room, Walk In Closet, Walk-In Closet(s)
- Has spa: Yes
- Spa features: Hottub Spa
Details
- Parcel number: 1400030010001
Construction
Type & style
- Home type: SingleFamily
- Property subtype: SingleFamily
Condition
- Year built: 2025
Community & HOA
Location
- Region: Houston
Financial & listing details
- Lease term: Long Term,12 Months
Price history
| Date | Event | Price |
|---|---|---|
| 12/9/2025 | Listed for rent | $2,400$1/sqft |
Source: | ||
| 12/5/2025 | Listing removed | $420,000$206/sqft |
Source: | ||
| 12/4/2025 | Listed for sale | $420,000-1.2%$206/sqft |
Source: | ||
| 8/20/2025 | Listing removed | $425,000$208/sqft |
Source: | ||
| 8/2/2025 | Listed for sale | $425,000$208/sqft |
Source: | ||
Neighborhood: Eastex - Jensen Area
Nearby schools
GreatSchools rating
- 6/10Coop Elementary SchoolGrades: PK-5Distance: 0.2 mi
- 5/10Henry Middle SchoolGrades: 6-8Distance: 1.2 mi
- 2/10Houston Math Science And Technology CenterGrades: 9-12Distance: 1.1 mi
