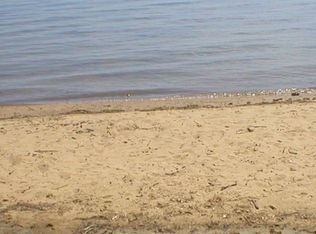300 feet of lake front, 4 acre of property, beach house, caboose in the woods, two bedroom ceded sided house in the woods, swimming pool with pool house kitchen and bathroom, three bedroom main house with two car attached garage , fire place, living room, dining room, kitchen, first floor recreation room.
This property is off market, which means it's not currently listed for sale or rent on Zillow. This may be different from what's available on other websites or public sources.
