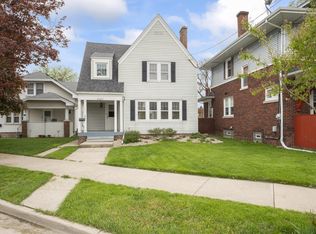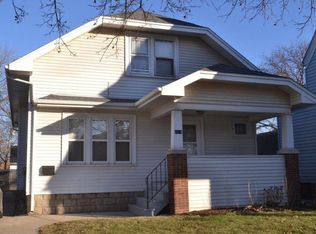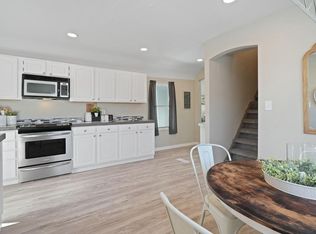Closed
$225,000
2427 Taylor AVENUE, Racine, WI 53403
3beds
1,985sqft
Single Family Residence
Built in 1922
4,791.6 Square Feet Lot
$258,200 Zestimate®
$113/sqft
$1,688 Estimated rent
Home value
$258,200
$240,000 - $279,000
$1,688/mo
Zestimate® history
Loading...
Owner options
Explore your selling options
What's special
Filled with Old World Charm & Character this spacious home is not one to miss. Beautiful natural craftsman woodwork throughout, formal entry and oak staircase welcome you while you continue through beveled glass French doors to your Living Room. HWF's in LR & DR w/ lots of light & windows. Sunroom is great for reading or relaxing. Upstairs you'll find 3 bedrooms & a generous walk in closet- could be used as a nursery or office. Gorgeous full bath upstairs with Jacuzzi tub, ceramic subway tiled walk in shower. Imagine drinking your coffee on the balcony. Spacious bright kitchen with custom cabinetry, butler pantry & SS appliances. Rec room & full bath in basement. Fenced yard. Fresh Paint throughout most of the home!! Schedule your showing today!
Zillow last checked: 8 hours ago
Listing updated: May 24, 2024 at 04:12am
Listed by:
Amber Sykes 262-352-4243,
Keller Williams Realty-Lake Country
Bought with:
Jennifer Heiring
Source: WIREX MLS,MLS#: 1873031 Originating MLS: Metro MLS
Originating MLS: Metro MLS
Facts & features
Interior
Bedrooms & bathrooms
- Bedrooms: 3
- Bathrooms: 2
- Full bathrooms: 2
Primary bedroom
- Level: Upper
- Area: 150
- Dimensions: 15 x 10
Bedroom 2
- Level: Upper
Bedroom 3
- Level: Upper
Bathroom
- Features: Shower on Lower, Tub Only, Ceramic Tile, Whirlpool, Shower Stall
Dining room
- Level: Main
Family room
- Level: Main
Kitchen
- Level: Main
- Area: 144
- Dimensions: 12 x 12
Living room
- Level: Main
- Area: 225
- Dimensions: 15 x 15
Office
- Level: Lower
Heating
- Natural Gas, Radiant/Hot Water
Appliances
- Included: Dishwasher, Dryer, Microwave, Oven, Range, Refrigerator, Washer
Features
- High Speed Internet, Pantry, Walk-In Closet(s)
- Flooring: Wood or Sim.Wood Floors
- Basement: Finished,Full
Interior area
- Total structure area: 1,985
- Total interior livable area: 1,985 sqft
Property
Parking
- Total spaces: 2
- Parking features: Garage Door Opener, Detached, 2 Car, 1 Space
- Garage spaces: 2
Features
- Levels: Two
- Stories: 2
- Patio & porch: Patio
- Has spa: Yes
- Spa features: Bath
- Fencing: Fenced Yard
Lot
- Size: 4,791 sqft
- Features: Sidewalks
Details
- Parcel number: 14785000
- Zoning: RES
- Special conditions: Arms Length
Construction
Type & style
- Home type: SingleFamily
- Architectural style: Colonial
- Property subtype: Single Family Residence
Materials
- Brick, Brick/Stone, Vinyl Siding
Condition
- 21+ Years
- New construction: No
- Year built: 1922
Utilities & green energy
- Sewer: Public Sewer
- Water: Public
- Utilities for property: Cable Available
Community & neighborhood
Location
- Region: Racine
- Municipality: Racine
Price history
| Date | Event | Price |
|---|---|---|
| 5/20/2024 | Sold | $225,000+9.8%$113/sqft |
Source: | ||
| 5/5/2024 | Contingent | $204,900$103/sqft |
Source: | ||
| 5/2/2024 | Listed for sale | $204,900+25.8%$103/sqft |
Source: | ||
| 6/25/2008 | Sold | $162,900$82/sqft |
Source: Public Record Report a problem | ||
Public tax history
| Year | Property taxes | Tax assessment |
|---|---|---|
| 2024 | $5,105 +5.4% | $211,600 +10.8% |
| 2023 | $4,845 +9.3% | $191,000 +9.8% |
| 2022 | $4,432 +3.4% | $174,000 +10.1% |
Find assessor info on the county website
Neighborhood: 53403
Nearby schools
GreatSchools rating
- 1/10Mitchell Elementary SchoolGrades: PK-8Distance: 0.1 mi
- 5/10Park High SchoolGrades: 9-12Distance: 1.2 mi
Schools provided by the listing agent
- Elementary: Mitchell
- Middle: Mitchell
- High: Park
- District: Racine
Source: WIREX MLS. This data may not be complete. We recommend contacting the local school district to confirm school assignments for this home.

Get pre-qualified for a loan
At Zillow Home Loans, we can pre-qualify you in as little as 5 minutes with no impact to your credit score.An equal housing lender. NMLS #10287.


