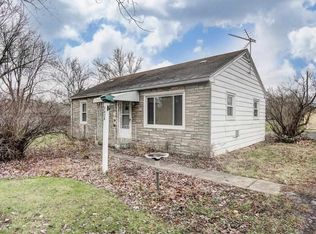Where to begin with the updates on this gem? The roof, furnace, central air, kitchen, entry doors, gas line, landscaping are all new. The breezeway is now insulated and would make a great 3 season room or man cave, it stays nice and toasty if you leave the door open to the kitchen. There is also a new water heater and softener in the mud/utility room. The garage and breezeway have new epoxy floors and look incredible. The exterior is vinyl and so are the new windows. Don't overlook the wood floors in bedrooms and living room, they are gorgeous. There is a double lot (seller did not marry the two) that leaves the door open for many possibilities, selling part or building a great outbuilding. You feel like you are in the wilderness with the deer, bunnies, hawks roaming the area yet you have city septic and access to Fios and other internet options. There is more to tell, but better yet come and see if for yourself, you are only limited by your imagination.
This property is off market, which means it's not currently listed for sale or rent on Zillow. This may be different from what's available on other websites or public sources.
