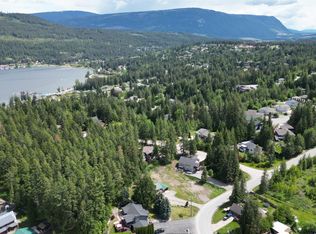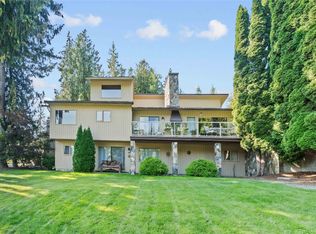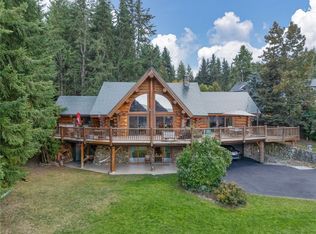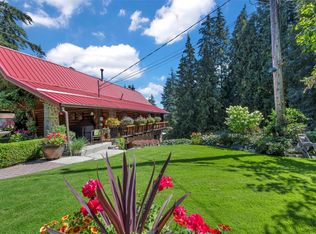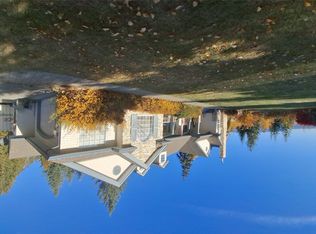2428 Blind Bay Rd, Columbia Shuswap, BC V0E 1H2
What's special
- 147 days |
- 14 |
- 0 |
Zillow last checked: 8 hours ago
Listing updated: September 24, 2025 at 11:10am
Marc Bouchard,
eXp Realty (Kamloops)
Facts & features
Interior
Bedrooms & bathrooms
- Bedrooms: 3
- Bathrooms: 4
- Full bathrooms: 3
- 1/2 bathrooms: 1
Primary bedroom
- Level: Second
- Dimensions: 15.00x13.25
Bedroom
- Level: Second
- Dimensions: 11.25x11.25
Bedroom
- Level: Second
- Dimensions: 12.58x11.33
Other
- Features: Four Piece Bathroom
- Level: Second
- Dimensions: 0 x 0
Den
- Level: Basement
- Dimensions: 10.67x10.00
Den
- Level: Basement
- Dimensions: 9.33x11.42
Family room
- Level: Main
- Dimensions: 17.33x11.25
Foyer
- Level: Main
- Dimensions: 13.58x5.50
Other
- Features: Three Piece Bathroom
- Level: Basement
- Dimensions: 0 x 0
Other
- Features: Four Piece Bathroom
- Level: Second
- Dimensions: 0 x 0
Half bath
- Features: Two Piece Bathroom
- Level: Main
- Dimensions: 0 x 0
Kitchen
- Level: Basement
- Dimensions: 13.17x15.83
Kitchen
- Level: Main
- Dimensions: 13.25x15.50
Laundry
- Level: Basement
- Dimensions: 7.50x3.67
Living room
- Level: Basement
- Dimensions: 11.42x13.17
Living room
- Level: Main
- Dimensions: 27.00x15.25
Other
- Description: Primary WI Closet
- Level: Second
- Dimensions: 11.25x10.75
Storage room
- Level: Basement
- Dimensions: 13.00x7.50
Heating
- Baseboard, Hot Water, Natural Gas
Cooling
- Wall Unit(s)
Appliances
- Included: Washer/Dryer Stacked, Dishwasher, Gas Range, Microwave, Refrigerator
- Laundry: Stacked
Features
- Den
- Flooring: Mixed
- Basement: Finished
- Number of fireplaces: 1
- Fireplace features: Gas
Interior area
- Total interior livable area: 3,270 sqft
- Finished area above ground: 2,180
- Finished area below ground: 1,090
Property
Parking
- Parking features: Additional Parking
Features
- Levels: Three Or More
- Stories: 3
- Patio & porch: Covered, Deck
- Exterior features: Fire Pit, Sprinkler/Irrigation, Private Yard
- Pool features: None
- Has view: Yes
- View description: Lake, Mountain(s), Water
- Has water view: Yes
- Water view: Lake,Water
Lot
- Size: 0.37 Acres
- Features: Easy Access, Near Park, Views, Sprinklers In Ground
Details
- Parcel number: 004823222
- Zoning: R1
- Special conditions: Standard
Construction
Type & style
- Home type: SingleFamily
- Architectural style: A-Frame
- Property subtype: Single Family Residence
Materials
- Fiber Cement
- Foundation: Concrete Perimeter
- Roof: Asphalt,Shingle
Condition
- New construction: No
- Year built: 1981
Utilities & green energy
- Sewer: Septic Tank
- Water: Public
Community & HOA
Community
- Features: Park, Recreation Area
HOA
- Has HOA: No
Location
- Region: Columbia Shuswap
Financial & listing details
- Price per square foot: C$327/sqft
- Annual tax amount: C$3,174
- Date on market: 7/16/2025
- Cumulative days on market: 181 days
- Ownership: Freehold,Fee Simple
By pressing Contact Agent, you agree that the real estate professional identified above may call/text you about your search, which may involve use of automated means and pre-recorded/artificial voices. You don't need to consent as a condition of buying any property, goods, or services. Message/data rates may apply. You also agree to our Terms of Use. Zillow does not endorse any real estate professionals. We may share information about your recent and future site activity with your agent to help them understand what you're looking for in a home.
Price history
Price history
Price history is unavailable.
Public tax history
Public tax history
Tax history is unavailable.Climate risks
Neighborhood: V0E
Nearby schools
GreatSchools rating
No schools nearby
We couldn't find any schools near this home.
- Loading

