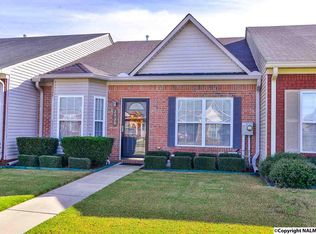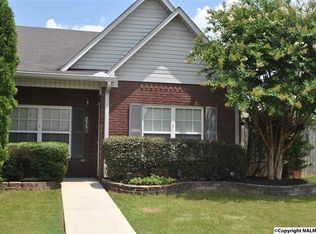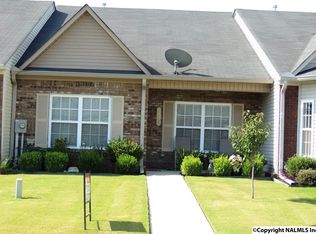Sold for $280,000
$280,000
2428 Castle Gate Blvd SW, Decatur, AL 35603
2beds
1,904sqft
Townhouse
Built in 2002
-- sqft lot
$279,500 Zestimate®
$147/sqft
$1,619 Estimated rent
Home value
$279,500
$226,000 - $347,000
$1,619/mo
Zestimate® history
Loading...
Owner options
Explore your selling options
What's special
Beautiful townhome in highly desired Greystone community of Decatur with HOA carefree lawn maintenance. This 2 bedroom, 2 bath townhome features over 1900 sq feet, 2 car garage, sunroom. Every room is spacious! The greatroom features a gas log fireplace, expanded multi trey ceilings with beautiful hardwood flooring. Separate dining space overlooks the beautiful kitchen with quartz countertops, large island, coffee bar, lots of cabinets, bar seating, & stainless steel appliances. Enjoy your morning coffee in the sunroom off the oversized isolated master bedroom with ensuite bath & walk in closet. Guests will enjoy the large 2nd bedroom large enough for a KING bed and furnishings.
Zillow last checked: 8 hours ago
Listing updated: August 05, 2025 at 01:12pm
Listed by:
Dianne Barrett 256-303-2947,
Coldwell Banker McMillan
Bought with:
Whitney Harris, 135696
RE/MAX Today
Source: ValleyMLS,MLS#: 21886754
Facts & features
Interior
Bedrooms & bathrooms
- Bedrooms: 2
- Bathrooms: 2
- Full bathrooms: 2
Primary bedroom
- Features: 10’ + Ceiling, Ceiling Fan(s), Isolate, Tray Ceiling(s), Wood Floor
- Level: First
- Area: 306
- Dimensions: 17 x 18
Bedroom 2
- Features: Ceiling Fan(s), Wood Floor
- Level: First
- Area: 182
- Dimensions: 13 x 14
Primary bathroom
- Features: Double Vanity, Recessed Lighting, Tile
- Level: First
- Area: 126
- Dimensions: 14 x 9
Dining room
- Features: Tile
- Level: First
- Area: 196
- Dimensions: 14 x 14
Kitchen
- Features: Kitchen Island, Recessed Lighting, Tile, Quartz
- Level: First
- Area: 220
- Dimensions: 11 x 20
Living room
- Features: 12’ Ceiling, Tray Ceiling(s), Wood Floor
- Level: First
- Area: 432
- Dimensions: 27 x 16
Laundry room
- Features: Tile
- Level: First
- Area: 36
- Dimensions: 6 x 6
Heating
- Central 1
Cooling
- Central 1
Features
- Has basement: No
- Has fireplace: Yes
- Fireplace features: Gas Log
Interior area
- Total interior livable area: 1,904 sqft
Property
Parking
- Parking features: Garage-Two Car, Garage-Attached, Garage Door Opener, Garage Faces Rear
Accessibility
- Accessibility features: Stall Shower
Features
- Patio & porch: Front Porch
Details
- Parcel number: 02 07 35 4 000 053.000
Construction
Type & style
- Home type: Townhouse
- Architectural style: Traditional
- Property subtype: Townhouse
Materials
- Foundation: Slab
Condition
- New construction: No
- Year built: 2002
Utilities & green energy
- Sewer: Public Sewer
- Water: Public
Community & neighborhood
Location
- Region: Decatur
- Subdivision: Greystone
HOA & financial
HOA
- Has HOA: Yes
- HOA fee: $66 monthly
- Association name: Greystone
Price history
| Date | Event | Price |
|---|---|---|
| 8/5/2025 | Sold | $280,000-1.4%$147/sqft |
Source: | ||
| 7/15/2025 | Pending sale | $283,900$149/sqft |
Source: | ||
| 6/20/2025 | Price change | $283,900-0.4%$149/sqft |
Source: | ||
| 4/21/2025 | Listed for sale | $284,900+2.9%$150/sqft |
Source: | ||
| 10/3/2024 | Sold | $277,000-1%$145/sqft |
Source: | ||
Public tax history
| Year | Property taxes | Tax assessment |
|---|---|---|
| 2024 | $808 | $21,380 |
| 2023 | $808 +5.1% | $21,380 +5% |
| 2022 | $768 +17.6% | $20,360 +17% |
Find assessor info on the county website
Neighborhood: 35603
Nearby schools
GreatSchools rating
- 4/10Julian Harris Elementary SchoolGrades: PK-5Distance: 1 mi
- 6/10Cedar Ridge Middle SchoolGrades: 6-8Distance: 0.4 mi
- 7/10Austin High SchoolGrades: 10-12Distance: 1.5 mi
Schools provided by the listing agent
- Elementary: Julian Harris Elementary
- Middle: Austin Middle
- High: Austin
Source: ValleyMLS. This data may not be complete. We recommend contacting the local school district to confirm school assignments for this home.
Get pre-qualified for a loan
At Zillow Home Loans, we can pre-qualify you in as little as 5 minutes with no impact to your credit score.An equal housing lender. NMLS #10287.
Sell with ease on Zillow
Get a Zillow Showcase℠ listing at no additional cost and you could sell for —faster.
$279,500
2% more+$5,590
With Zillow Showcase(estimated)$285,090


