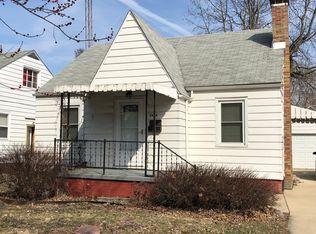Sold for $117,500
$117,500
2428 S 8th St, Springfield, IL 62703
2beds
845sqft
Single Family Residence, Residential
Built in 1940
6,750 Square Feet Lot
$100,000 Zestimate®
$139/sqft
$1,077 Estimated rent
Home value
$100,000
$86,000 - $113,000
$1,077/mo
Zestimate® history
Loading...
Owner options
Explore your selling options
What's special
Come and check out this bungalow style home located in Harvard Park area. This home has been updated with new roof; new kitchen with white cabinets, granite countertop, tile backsplash, sink, faucet, hardware and stainless steel appliances; new bathroom vanity, medicine cabinets, tub, shower surround, toilet, plumbing and light fixtures; new paint and light fixtures throughout; new vinyl in kitchen and bathroom; refinished and stained hardwood floor in living room and bedrooms; and new ac unit. The basement had been waterproofed with new sump pit and sump pump, new glass-block windows and paint. Other features include front porch, rear patio, fenced backyard and new asphalt driveway. This is a Fannie Mae HomePath property.
Zillow last checked: 8 hours ago
Listing updated: November 05, 2025 at 12:17pm
Listed by:
Stephanie L Do bpo@dorealty.net,
Do Realty Services, Inc.
Bought with:
Todd M Musso, 471001796
The Real Estate Group, Inc.
Source: RMLS Alliance,MLS#: CA1036617 Originating MLS: Capital Area Association of Realtors
Originating MLS: Capital Area Association of Realtors

Facts & features
Interior
Bedrooms & bathrooms
- Bedrooms: 2
- Bathrooms: 1
- Full bathrooms: 1
Bedroom 1
- Level: Main
- Dimensions: 11ft 2in x 11ft 2in
Bedroom 2
- Level: Main
- Dimensions: 10ft 6in x 10ft 6in
Kitchen
- Level: Main
- Dimensions: 15ft 0in x 12ft 0in
Living room
- Level: Main
- Dimensions: 17ft 0in x 11ft 4in
Main level
- Area: 845
Heating
- Forced Air
Cooling
- Central Air
Appliances
- Included: Dishwasher, Microwave, Range
Features
- Basement: Full,Unfinished
- Has fireplace: Yes
- Fireplace features: Living Room
Interior area
- Total structure area: 845
- Total interior livable area: 845 sqft
Property
Parking
- Parking features: On Street
- Has uncovered spaces: Yes
Features
- Patio & porch: Patio, Porch
Lot
- Size: 6,750 sqft
- Dimensions: 50 x 135
- Features: Level
Details
- Parcel number: 22100104002
Construction
Type & style
- Home type: SingleFamily
- Architectural style: Bungalow
- Property subtype: Single Family Residence, Residential
Materials
- Frame, Vinyl Siding
- Foundation: Brick/Mortar
- Roof: Shingle
Condition
- New construction: No
- Year built: 1940
Utilities & green energy
- Sewer: Public Sewer
- Water: Public
Community & neighborhood
Location
- Region: Springfield
- Subdivision: None
Price history
| Date | Event | Price |
|---|---|---|
| 7/25/2025 | Sold | $117,500+2.2%$139/sqft |
Source: | ||
| 6/19/2025 | Pending sale | $115,000$136/sqft |
Source: | ||
| 5/22/2025 | Listed for sale | $115,000+69.4%$136/sqft |
Source: | ||
| 10/3/2023 | Sold | $67,897+8.6%$80/sqft |
Source: Public Record Report a problem | ||
| 5/19/2017 | Sold | $62,500$74/sqft |
Source: | ||
Public tax history
| Year | Property taxes | Tax assessment |
|---|---|---|
| 2024 | $1,997 +0.9% | $23,778 +6.2% |
| 2023 | $1,979 +45% | $22,388 +5.4% |
| 2022 | $1,365 +5% | $21,237 +3.9% |
Find assessor info on the county website
Neighborhood: Harvard Park
Nearby schools
GreatSchools rating
- 3/10Harvard Park Elementary SchoolGrades: PK-5Distance: 0.2 mi
- 2/10Jefferson Middle SchoolGrades: 6-8Distance: 1 mi
- 2/10Springfield Southeast High SchoolGrades: 9-12Distance: 1.4 mi
Get pre-qualified for a loan
At Zillow Home Loans, we can pre-qualify you in as little as 5 minutes with no impact to your credit score.An equal housing lender. NMLS #10287.
