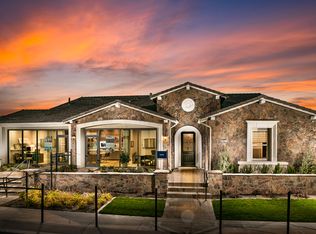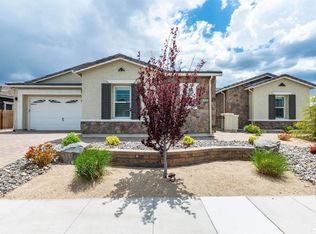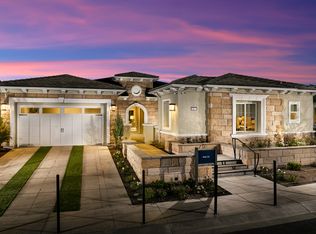Closed
$1,060,000
2428 Sparstone Dr, Reno, NV 89521
4beds
3,387sqft
Single Family Residence
Built in 2018
8,712 Square Feet Lot
$1,251,600 Zestimate®
$313/sqft
$4,871 Estimated rent
Home value
$1,251,600
$1.19M - $1.33M
$4,871/mo
Zestimate® history
Loading...
Owner options
Explore your selling options
What's special
This Beautiful home just took a $75,000 Price Change! Welcome home to this elegant and contemporary 4 bedroom 4.5 bathroom home featuring the Malta floor plan by Toll Brothers. This home has a welcoming front courtyard with a wrought iron gate and expansive tiled foyer. The stunning great room has a floor to ceiling white stone Primo fireplace with multi-color fire bed lighting and a sliding glass wall that showcases the resort style backyard., Adjacent to the great room, you will see the magnificent kitchen with designer cabinetry, built-in Kitchen Aid appliances, stunning lighting and a beautiful island. The formal dining room includes beautiful white cabinets with closed storage and open display shelving. Each of the 4 private bedrooms has it's own en-suite bathroom and walk in closet. A fully furnished laundry room includes an extra large LG washer & dryer that can easily fit a king size comforter. High quality, water resistant laminate wood flooring and ceramic tile though out the home makes cleaning a breeze. Enjoy indoor-outdoor living in the fully paved patio with a 320 sq. ft. pergola that features glorious views of the mountains & Nevada Sunsets. This fabulous home is located in the gated community of Sorrento Trails in the desirable South Meadows neighborhood of Bella Vista Ranch. This active lifestyle community offers easy access to area trail systems, a well equipped clubhouse with a fitness center, swimming pool, business center and access from within the community to the local Elementary school. Welcome Home!
Zillow last checked: 8 hours ago
Listing updated: May 14, 2025 at 03:27am
Listed by:
Stacie Hartze S.178729 775-232-7149,
Ferrari-Lund R.E. Sparks,
Scott Hartze S.193062 775-287-1941,
Ferrari-Lund R.E. Sparks
Bought with:
Eeshaan Kahlon
M&A Real Estate, LLC
Source: NNRMLS,MLS#: 220011892
Facts & features
Interior
Bedrooms & bathrooms
- Bedrooms: 4
- Bathrooms: 5
- Full bathrooms: 4
- 1/2 bathrooms: 1
Heating
- Fireplace(s), Forced Air, Natural Gas
Cooling
- Central Air, Refrigerated
Appliances
- Included: Dishwasher, Disposal, Double Oven, Gas Cooktop, Gas Range, Microwave, Refrigerator
- Laundry: Cabinets, Laundry Area, Laundry Room
Features
- Ceiling Fan(s), High Ceilings, Kitchen Island, Pantry, Smart Thermostat, Walk-In Closet(s)
- Flooring: Ceramic Tile, Laminate
- Windows: Double Pane Windows, Vinyl Frames
- Has basement: No
- Number of fireplaces: 1
- Fireplace features: Gas Log
Interior area
- Total structure area: 3,387
- Total interior livable area: 3,387 sqft
Property
Parking
- Total spaces: 3
- Parking features: Attached, Garage Door Opener
- Attached garage spaces: 3
Features
- Stories: 1
- Patio & porch: Patio
- Exterior features: None
- Fencing: Back Yard
- Has view: Yes
- View description: Mountain(s)
Lot
- Size: 8,712 sqft
- Features: Gentle Sloping, Landscaped
Details
- Parcel number: 16521207
- Zoning: Assessor
Construction
Type & style
- Home type: SingleFamily
- Property subtype: Single Family Residence
Materials
- Stucco
- Foundation: Crawl Space
- Roof: Tile
Condition
- Year built: 2018
Utilities & green energy
- Sewer: Public Sewer
- Water: Public
- Utilities for property: Cable Available, Electricity Available, Natural Gas Available, Sewer Available, Water Available
Community & neighborhood
Security
- Security features: Security Fence, Smoke Detector(s)
Location
- Region: Reno
- Subdivision: Bella Vista Ranch Village D Unit 2
HOA & financial
HOA
- Has HOA: Yes
- HOA fee: $129 monthly
- Amenities included: Maintenance Grounds, Pool, Spa/Hot Tub, Clubhouse/Recreation Room
- Second HOA fee: $24 quarterly
Other
Other facts
- Listing terms: 1031 Exchange,Cash,Conventional,FHA,VA Loan
Price history
| Date | Event | Price |
|---|---|---|
| 1/26/2023 | Sold | $1,060,000-2.8%$313/sqft |
Source: | ||
| 12/18/2022 | Pending sale | $1,090,000$322/sqft |
Source: | ||
| 11/5/2022 | Price change | $1,090,000-6.4%$322/sqft |
Source: | ||
| 9/30/2022 | Price change | $1,165,000-4.9%$344/sqft |
Source: | ||
| 9/13/2022 | Price change | $1,225,000-2%$362/sqft |
Source: | ||
Public tax history
| Year | Property taxes | Tax assessment |
|---|---|---|
| 2025 | $9,669 +8% | $321,539 +0.1% |
| 2024 | $8,954 +10.6% | $321,229 +8.6% |
| 2023 | $8,095 +3% | $295,749 +19% |
Find assessor info on the county website
Neighborhood: Damonte Ranch
Nearby schools
GreatSchools rating
- 7/10Nick Poulakidas Elementary SchoolGrades: PK-5Distance: 0.2 mi
- 6/10Kendyl Depoali Middle SchoolGrades: 6-8Distance: 0.8 mi
- 7/10Damonte Ranch High SchoolGrades: 9-12Distance: 1.5 mi
Schools provided by the listing agent
- Elementary: Nick Poulakidas
- Middle: Depoali
- High: Damonte
Source: NNRMLS. This data may not be complete. We recommend contacting the local school district to confirm school assignments for this home.
Get a cash offer in 3 minutes
Find out how much your home could sell for in as little as 3 minutes with a no-obligation cash offer.
Estimated market value
$1,251,600


