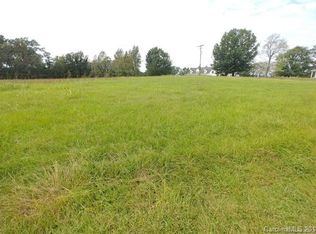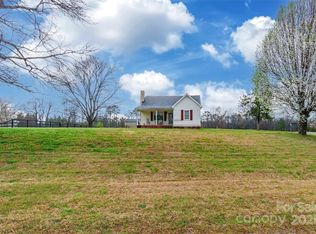Closed
$210,000
2428 Wellridge Rd, Chester, SC 29706
3beds
1,680sqft
Manufactured Home
Built in 2000
0.79 Acres Lot
$239,700 Zestimate®
$125/sqft
$1,781 Estimated rent
Home value
$239,700
$225,000 - $254,000
$1,781/mo
Zestimate® history
Loading...
Owner options
Explore your selling options
What's special
Rural living with a convenient direct 4 mile commute to I-77 Exit 55. 3 bedroom, 2 bathroom (split floor plan) manufactured home (1680 HSF) on 0.789 acres of country goodness. Recently-added gravel to extra wide driveway with both 30 AMP and 50 AMP power hook-up for your camper, 5th wheel or RV. Got stuff? There are two detached storage buildings included... one with ability to drive/park full-size SUV and one with dual loft storage. Yard is level for easy mowing. Who wants complicated mowing these days? Relax on the side deck or around the fire pit. Plus, the floor plan is ideal with original specs available. Combined living/dining area with wood-burning fireplace. Roomy kitchen with breakfast area, built-in desk and prep island. Laundry room with storage. Need fast internet? This property is connected to FIBER OPTICS service. Want fresh eggs? There are no restrictions or homeowners association rules, so build that little chicken coop and grow that garden!
Zillow last checked: 8 hours ago
Listing updated: April 06, 2023 at 01:06pm
Listing Provided by:
Liz Odum liz@lizodumrealty.com,
Liz Odum Realty LLC
Bought with:
Teresa Traenkner
Howard Hanna Allen Tate Rock Hill
Source: Canopy MLS as distributed by MLS GRID,MLS#: 4001963
Facts & features
Interior
Bedrooms & bathrooms
- Bedrooms: 3
- Bathrooms: 2
- Full bathrooms: 2
- Main level bedrooms: 3
Great room
- Features: Ceiling Fan(s), Open Floorplan
- Level: Main
- Area: 480.76 Square Feet
- Dimensions: 28' 0" X 17' 2"
Heating
- Central, Electric
Cooling
- Central Air, Electric
Appliances
- Included: Dishwasher, Electric Range, Electric Water Heater, Exhaust Fan, Microwave, Plumbed For Ice Maker, Refrigerator
- Laundry: Electric Dryer Hookup, Laundry Room, Main Level
Features
- Built-in Features, Kitchen Island, Storage
- Flooring: Carpet, Vinyl
- Has basement: No
- Fireplace features: Great Room
Interior area
- Total structure area: 1,680
- Total interior livable area: 1,680 sqft
- Finished area above ground: 1,680
- Finished area below ground: 0
Property
Parking
- Parking features: Driveway
- Has uncovered spaces: Yes
Features
- Levels: One
- Stories: 1
- Patio & porch: Deck
- Exterior features: Fire Pit
Lot
- Size: 0.79 Acres
- Features: Cleared
Details
- Additional structures: Outbuilding, Shed(s)
- Parcel number: 1100000009000
- Zoning: R-2
- Special conditions: Standard
Construction
Type & style
- Home type: MobileManufactured
- Architectural style: Ranch
- Property subtype: Manufactured Home
Materials
- Vinyl
- Foundation: Crawl Space
Condition
- New construction: No
- Year built: 2000
Details
- Builder model: 58A4
- Builder name: Palm Harbor Homes
Utilities & green energy
- Sewer: Septic Installed
- Water: Well
- Utilities for property: Cable Connected, Electricity Connected, Fiber Optics, Phone Connected
Community & neighborhood
Security
- Security features: Security System
Location
- Region: Chester
- Subdivision: Hazelwood Farms
Other
Other facts
- Listing terms: Cash,Conventional,FHA
- Road surface type: Gravel
Price history
| Date | Event | Price |
|---|---|---|
| 4/6/2023 | Sold | $210,000-4.5%$125/sqft |
Source: | ||
| 2/18/2023 | Listed for sale | $219,900+214.6%$131/sqft |
Source: | ||
| 3/24/2021 | Listing removed | -- |
Source: Owner Report a problem | ||
| 1/6/2016 | Listing removed | $69,900$42/sqft |
Source: Owner #21134073 Report a problem | ||
| 8/25/2015 | Price change | $69,900-6.7%$42/sqft |
Source: Owner #21134073 Report a problem | ||
Public tax history
| Year | Property taxes | Tax assessment |
|---|---|---|
| 2024 | $1,161 +540% | $8,040 +159.4% |
| 2023 | $181 -0.1% | $3,100 |
| 2022 | $182 +9.1% | $3,100 |
Find assessor info on the county website
Neighborhood: 29706
Nearby schools
GreatSchools rating
- 4/10Chester Park Elementary Of InquiryGrades: PK-5Distance: 8.2 mi
- 3/10Chester Middle SchoolGrades: 6-8Distance: 8.5 mi
- 2/10Chester Senior High SchoolGrades: 9-12Distance: 8.1 mi
Schools provided by the listing agent
- Elementary: Chester Park
- Middle: Chester
- High: Chester
Source: Canopy MLS as distributed by MLS GRID. This data may not be complete. We recommend contacting the local school district to confirm school assignments for this home.

