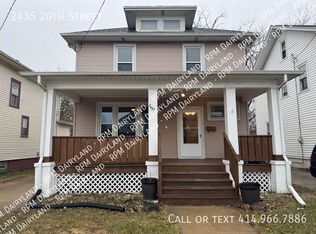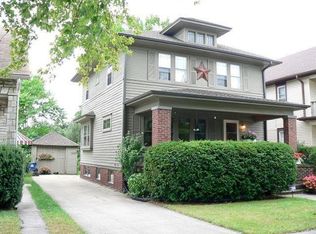You are invited to appreciate all the new elements this home that has been newly renovated. On the main level you will enjoy a New Kitchen(granite countertops), new cabinetry, stylish back splash, and new appliances. A dinning room spacious enough for family and friends refinished original hardwood floors throughout, French doors off the front foyer and original oak built-ins The second floor has A large master bedroom with a walk in closet along with 2 more spacious bedrooms and a New full bathroom, The full basement is a open palette with a new furnace. On those fun filled summer night everyone will enjoy the large private backyard
This property is off market, which means it's not currently listed for sale or rent on Zillow. This may be different from what's available on other websites or public sources.

