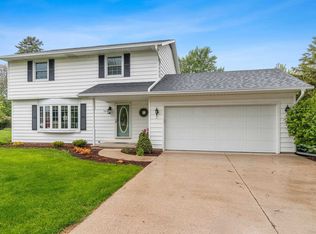Sold
$360,000
2429 Carleton Ave, Appleton, WI 54915
3beds
1,954sqft
Single Family Residence
Built in 1992
0.5 Acres Lot
$365,400 Zestimate®
$184/sqft
$2,788 Estimated rent
Home value
$365,400
$325,000 - $413,000
$2,788/mo
Zestimate® history
Loading...
Owner options
Explore your selling options
What's special
Welcome to Fox Crossing! This 3-bedroom, 2.5-bath home is set on a beautiful ½-acre lot where the backyard truly shines. Enjoy evenings around the custom firepit or take advantage of the rare bonus 1-car garage—extra convenient for storage, hobbies, or extra space. Inside, abundant natural light highlights the updated kitchen with solid-surface counters and high-end appliances. The main level features separate living and dining areas, while the lower level offers a painted-floor rec room and fun kids’ playhouse. Upstairs, the spacious primary suite includes an ensuite bath and large walk-in closet. Newer mechanicals including furnace and water heater. This home is close to shopping & highway access, combining comfort, convenience, and standout outdoor living!
Zillow last checked: 8 hours ago
Listing updated: October 14, 2025 at 03:11am
Listed by:
Brenda L Feucht Office:920-739-2121,
Century 21 Ace Realty,
Ryan Hawkins 920-378-6555,
Century 21 Ace Realty
Bought with:
Tamara A Van Krey
Berkshire Hathaway HS Fox Cities Realty
Source: RANW,MLS#: 50313718
Facts & features
Interior
Bedrooms & bathrooms
- Bedrooms: 3
- Bathrooms: 3
- Full bathrooms: 2
- 1/2 bathrooms: 1
Bedroom 1
- Level: Upper
- Dimensions: 16x13
Bedroom 2
- Level: Upper
- Dimensions: 12x10
Bedroom 3
- Level: Upper
- Dimensions: 13x10
Dining room
- Level: Main
- Dimensions: 10x6
Formal dining room
- Level: Main
- Dimensions: 11x11
Kitchen
- Level: Main
- Dimensions: 11x11
Living room
- Level: Main
- Dimensions: 19x13
Other
- Description: Rec Room
- Level: Lower
- Dimensions: 18x12
Heating
- Forced Air
Cooling
- Forced Air, Central Air
Appliances
- Included: Dishwasher, Microwave, Range, Refrigerator
Features
- At Least 1 Bathtub, Cable Available, High Speed Internet, Walk-In Closet(s)
- Basement: Full,Radon Mitigation System,Partial Fin. Non-contig
- Number of fireplaces: 1
- Fireplace features: One, Gas
Interior area
- Total interior livable area: 1,954 sqft
- Finished area above ground: 1,738
- Finished area below ground: 216
Property
Parking
- Total spaces: 3
- Parking features: Attached, Garage Door Opener
- Attached garage spaces: 3
Accessibility
- Accessibility features: Open Floor Plan
Features
- Patio & porch: Deck
Lot
- Size: 0.50 Acres
Details
- Parcel number: 096701
- Zoning: Residential
- Special conditions: Arms Length
Construction
Type & style
- Home type: SingleFamily
- Architectural style: Contemporary
- Property subtype: Single Family Residence
Materials
- Vinyl Siding
- Foundation: Poured Concrete
Condition
- New construction: No
- Year built: 1992
Utilities & green energy
- Sewer: Public Sewer
- Water: Public
Community & neighborhood
Location
- Region: Appleton
Price history
| Date | Event | Price |
|---|---|---|
| 10/10/2025 | Sold | $360,000-2.4%$184/sqft |
Source: RANW #50313718 Report a problem | ||
| 9/4/2025 | Contingent | $369,000$189/sqft |
Source: | ||
| 8/20/2025 | Listed for sale | $369,000+32.3%$189/sqft |
Source: RANW #50313718 Report a problem | ||
| 5/23/2023 | Listing removed | -- |
Source: RANW #50272442 Report a problem | ||
| 5/23/2023 | Pending sale | $279,000-9.6%$143/sqft |
Source: RANW #50272442 Report a problem | ||
Public tax history
| Year | Property taxes | Tax assessment |
|---|---|---|
| 2024 | $5,089 -1.5% | $308,500 +6% |
| 2023 | $5,169 +1.3% | $291,000 +9.8% |
| 2022 | $5,101 +21.9% | $265,000 +27% |
Find assessor info on the county website
Neighborhood: 54915
Nearby schools
GreatSchools rating
- 6/10Gegan Elementary SchoolGrades: PK-5Distance: 1.4 mi
- 5/10Maplewood Middle SchoolGrades: 6-8Distance: 0.9 mi
- 6/10Menasha High SchoolGrades: 9-12Distance: 2.2 mi

Get pre-qualified for a loan
At Zillow Home Loans, we can pre-qualify you in as little as 5 minutes with no impact to your credit score.An equal housing lender. NMLS #10287.
