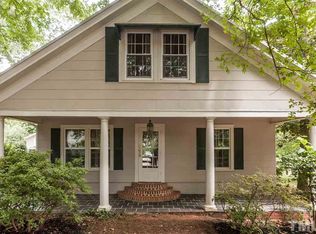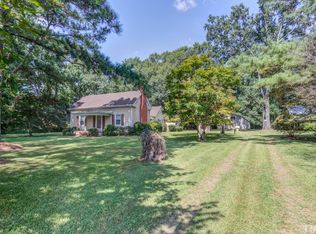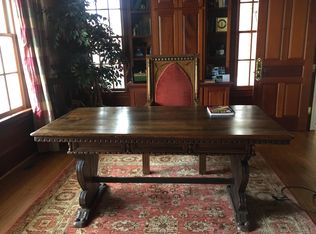This home is truly one a kind! Every feature in this home is custom from the gourmet kitchen designed by Betsy Ross, to the French limestone countertops, the custom awnings, the French hardware on the doors, the Brazilian cherry wood floors, and the wrought iron gates and fencing. This home also has a large master suite on the first floor with a sitting area, 6 zone HVAC system, and full house gas generator.
This property is off market, which means it's not currently listed for sale or rent on Zillow. This may be different from what's available on other websites or public sources.


