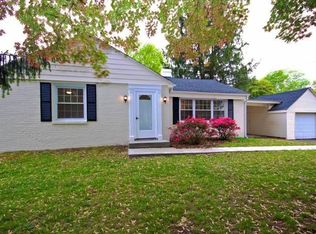Sold for $315,000
$315,000
2429 Larkin Rd, Upper Chichester, PA 19061
4beds
1,330sqft
Single Family Residence
Built in 1955
0.27 Acres Lot
$365,200 Zestimate®
$237/sqft
$2,158 Estimated rent
Home value
$365,200
$347,000 - $383,000
$2,158/mo
Zestimate® history
Loading...
Owner options
Explore your selling options
What's special
Welcome to this charming Cape Cod that features 2 main floor bedrooms! Beginning in the living room, you are greeted by fresh paint throughout and an open floor plan dressed with porcelain flooring, shiplap, and recessed lighting. The updated kitchen (2018) has plenty of space to prepare your favorite recipes and boasts white cabinets, granite countertops, and tile backsplash. As an added bonus, a new stove and microwave will be coming soon to match the new refrigerator and dishwasher. Accompanying the two main floor bedrooms (with significant closet storage with hanging and shelving space) is an eye-catching, modern bathroom with a tile shower and unique glass paneled wall - all updated in 2022. The second floor has 2 additional bedrooms with new carpet flooring and a full bathroom with tub shower. For storage, your new home offers a large, clean basement with a French drain and concrete flooring. Enjoy backyard entertaining under your pavilion with tie-back screens on all four sides to protect against summer bugs and harvest vegetables from your fenced-in 20x40 garden featuring perennial asparagus and other greens planted every year. This would also make a great fenced-in dog run if you prefer. A shed offers plenty of storage for all your tools and sports equipment. Other notable updates in recent ownership include new carpet in January 2023 and new washer, dryer, dishwasher, refrigerator and hot water heater in 2021. This home is in a prime location and conveniently located near Rt322, I-95, Wilmington, Philadelphia, PHL airport, and shopping. Are you ready to make this house your home? Schedule a tour today!
Zillow last checked: 8 hours ago
Listing updated: February 28, 2023 at 04:07pm
Listed by:
Mrs. Lori J Rogers 610-517-1517,
Keller Williams Realty Devon-Wayne,
Co-Listing Agent: David A Batty 610-517-7670,
Keller Williams Realty Devon-Wayne
Bought with:
Julie Twomey, RS355070
Keller Williams Realty - Moorestown
Source: Bright MLS,MLS#: PADE2040636
Facts & features
Interior
Bedrooms & bathrooms
- Bedrooms: 4
- Bathrooms: 2
- Full bathrooms: 2
- Main level bathrooms: 1
- Main level bedrooms: 2
Basement
- Area: 744
Heating
- Forced Air, Oil
Cooling
- Central Air, Ceiling Fan(s), Electric
Appliances
- Included: Dryer, Washer, Refrigerator, Microwave, Built-In Range, Dishwasher, Extra Refrigerator/Freezer, Self Cleaning Oven, Oven/Range - Electric, Water Heater, Electric Water Heater
- Laundry: In Basement
Features
- Open Floorplan, Recessed Lighting, Upgraded Countertops, Entry Level Bedroom, Dry Wall
- Flooring: Carpet, Ceramic Tile, Concrete, Vinyl
- Basement: Drainage System,Full,Interior Entry,Exterior Entry,Rear Entrance,Sump Pump,Unfinished,Walk-Out Access
- Has fireplace: No
Interior area
- Total structure area: 2,074
- Total interior livable area: 1,330 sqft
- Finished area above ground: 1,330
- Finished area below ground: 0
Property
Parking
- Total spaces: 6
- Parking features: Asphalt, Driveway
- Uncovered spaces: 6
Accessibility
- Accessibility features: None
Features
- Levels: Two
- Stories: 2
- Patio & porch: Patio, Screened
- Pool features: None
Lot
- Size: 0.27 Acres
- Dimensions: 70.00 x 170.00
Details
- Additional structures: Above Grade, Below Grade
- Parcel number: 09000176600
- Zoning: RES
- Special conditions: Standard
- Other equipment: None
Construction
Type & style
- Home type: SingleFamily
- Architectural style: Cape Cod
- Property subtype: Single Family Residence
Materials
- Brick
- Foundation: Block
- Roof: Pitched,Shingle
Condition
- Very Good,Excellent
- New construction: No
- Year built: 1955
Utilities & green energy
- Electric: 200+ Amp Service
- Sewer: Public Sewer, Public Septic
- Water: Public
Community & neighborhood
Location
- Region: Upper Chichester
- Subdivision: None Available
- Municipality: UPPER CHICHESTER TWP
Other
Other facts
- Listing agreement: Exclusive Right To Sell
- Listing terms: Cash,Conventional,FHA,VA Loan
- Ownership: Fee Simple
Price history
| Date | Event | Price |
|---|---|---|
| 2/28/2023 | Sold | $315,000+5%$237/sqft |
Source: | ||
| 2/3/2023 | Pending sale | $300,000$226/sqft |
Source: | ||
| 1/31/2023 | Listed for sale | $300,000+71.4%$226/sqft |
Source: | ||
| 5/26/2017 | Sold | $175,000$132/sqft |
Source: Public Record Report a problem | ||
| 4/19/2017 | Pending sale | $175,000$132/sqft |
Source: Long & Foster-Media #6902832 Report a problem | ||
Public tax history
| Year | Property taxes | Tax assessment |
|---|---|---|
| 2025 | $6,004 +2.2% | $176,850 |
| 2024 | $5,876 +3.3% | $176,850 |
| 2023 | $5,688 +2.5% | $176,850 |
Find assessor info on the county website
Neighborhood: 19061
Nearby schools
GreatSchools rating
- 6/10Boothwyn El SchoolGrades: K-4Distance: 1.5 mi
- 5/10Chichester Middle SchoolGrades: 5-8Distance: 1.6 mi
- 4/10Chichester Senior High SchoolGrades: 9-12Distance: 1.2 mi
Schools provided by the listing agent
- District: Chichester
Source: Bright MLS. This data may not be complete. We recommend contacting the local school district to confirm school assignments for this home.
Get pre-qualified for a loan
At Zillow Home Loans, we can pre-qualify you in as little as 5 minutes with no impact to your credit score.An equal housing lender. NMLS #10287.
