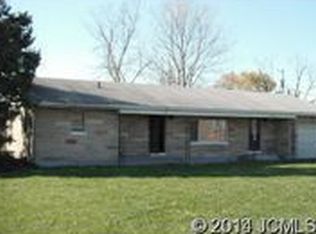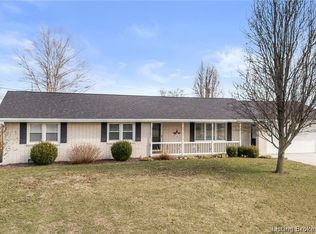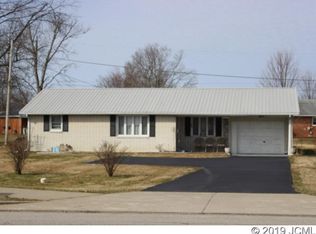Sold for $190,000
$190,000
2429 Michigan, Madison, IN 47250
3beds
1,367sqft
Single Family Residence
Built in 1967
-- sqft lot
$211,300 Zestimate®
$139/sqft
$1,519 Estimated rent
Home value
$211,300
$201,000 - $222,000
$1,519/mo
Zestimate® history
Loading...
Owner options
Explore your selling options
What's special
Price Reduced and Seller willing to pay up to $3,000 in Buyer's closing costs, prepaids and escrows!!!Bedford Stone home on Madison's Hilltop with NEW Roof, Windows, Gutters, Exterior Doors! PLUS- all NEW kitchen cabinets, appliances, countertops and flooring. If that isn't enough.... NEW bathroom, deck, water heater, water softener, and AC unit! And even one more great addition--- a Man Cave that has the potential for an additional bathroom! Home is within walking distance to schools, Sunrise Golf Course, Heritage Trail and shopping! Schedule to see it today! Motivated Seller ready to entertain offers.
Zillow last checked: 8 hours ago
Listing updated: April 12, 2023 at 02:18pm
Listed by:
Robin Mingione,
eXp Realty, LLC
Bought with:
Robin Mingione, RB21001446
eXp Realty, LLC
Source: SIRA,MLS#: 2022013540 Originating MLS: Southern Indiana REALTORS Association
Originating MLS: Southern Indiana REALTORS Association
Facts & features
Interior
Bedrooms & bathrooms
- Bedrooms: 3
- Bathrooms: 1
- Full bathrooms: 1
Bedroom
- Description: Flooring: Carpet
- Level: First
- Dimensions: 10.8 x 11.3
Bedroom
- Description: Flooring: Carpet
- Level: First
- Dimensions: 11.2 x 11.4
Primary bathroom
- Description: Flooring: Carpet
- Level: First
- Dimensions: 12.4 x 11.1
Family room
- Description: Flooring: Luxury Vinyl Plank
- Level: First
- Dimensions: 15 x 16
Other
- Description: All NEW!,Flooring: Vinyl
- Level: First
- Dimensions: 4.10 x 8.10
Kitchen
- Description: all new cabinets, counters, appliances,Flooring: Luxury Vinyl Plank
- Level: First
- Dimensions: 17.8 x 11
Other
- Description: laundry/utility with back door,Flooring: Luxury Vinyl Plank
- Level: First
- Dimensions: 6 x 11
Other
- Description: Man Cave- could have additional bathroom,Flooring: Luxury Vinyl Plank
- Level: First
- Dimensions: 14.5 x 13.2
Heating
- Heat Pump
Cooling
- Central Air
Appliances
- Included: Dishwasher, Disposal, Microwave, Oven, Range, Refrigerator, Water Softener
- Laundry: Main Level, Laundry Room
Features
- Breakfast Bar, Ceiling Fan(s), Eat-in Kitchen, Kitchen Island, Main Level Primary, Mud Room, Open Floorplan, Utility Room
- Windows: Thermal Windows
- Basement: Crawl Space
- Has fireplace: No
Interior area
- Total structure area: 1,367
- Total interior livable area: 1,367 sqft
- Finished area above ground: 1,367
- Finished area below ground: 0
Property
Parking
- Total spaces: 1
- Parking features: Attached, Garage
- Attached garage spaces: 1
- Has uncovered spaces: Yes
- Details: Off Street
Features
- Levels: One
- Stories: 1
- Patio & porch: Covered, Deck, Porch
- Exterior features: Deck, Landscaping, Paved Driveway, Porch
Details
- Parcel number: 390822441056000007
- Zoning: Residential
- Zoning description: Residential
Construction
Type & style
- Home type: SingleFamily
- Architectural style: One Story
- Property subtype: Single Family Residence
Materials
- Stone
- Foundation: Crawlspace, Slab
- Roof: Shingle
Condition
- Resale
- New construction: No
- Year built: 1967
Utilities & green energy
- Sewer: Public Sewer
- Water: Connected, Public
Community & neighborhood
Community
- Community features: Sidewalks
Location
- Region: Madison
Other
Other facts
- Listing terms: Cash,Conventional,FHA,USDA Loan,VA Loan
- Road surface type: Paved
Price history
| Date | Event | Price |
|---|---|---|
| 4/12/2023 | Sold | $190,000-4.5%$139/sqft |
Source: | ||
| 3/9/2023 | Pending sale | $198,900$146/sqft |
Source: | ||
| 1/11/2023 | Price change | $198,900-0.5%$146/sqft |
Source: | ||
| 12/2/2022 | Listed for sale | $199,900$146/sqft |
Source: | ||
| 12/1/2022 | Listing removed | -- |
Source: Owner Report a problem | ||
Public tax history
| Year | Property taxes | Tax assessment |
|---|---|---|
| 2024 | $2,076 +9.8% | $114,300 +10.1% |
| 2023 | $1,890 +7.3% | $103,800 +9.8% |
| 2022 | $1,762 +3.5% | $94,500 +7.3% |
Find assessor info on the county website
Neighborhood: 47250
Nearby schools
GreatSchools rating
- 5/10Anderson Elementary SchoolGrades: PK-4Distance: 0.2 mi
- 6/10Madison Consolidated Jr High SchoolGrades: 5-8Distance: 0.8 mi
- 6/10Madison Consolidated High SchoolGrades: 9-12Distance: 0.8 mi
Get pre-qualified for a loan
At Zillow Home Loans, we can pre-qualify you in as little as 5 minutes with no impact to your credit score.An equal housing lender. NMLS #10287.


