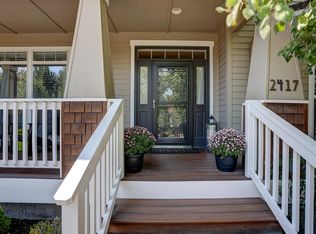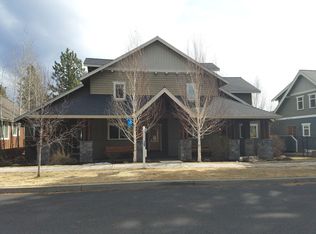Westside spacious home on nice sized lot. 3 Bedrooms plus full-size office or 4th bdrm, 2,998 sq. ft. Open kitchen, large granite island, stainless appliance, wood cabinets. Large windows shower your dining area with light. Wood post &beams frame the great room. Anchored by the stone fireplace with natural edge Juniper mantel. Attractive bay window master bedroom with large bathroom and walk-in. Oversized triple garage. Near trail leading to the park: get out there and be fit! AC. No HOA dues.
This property is off market, which means it's not currently listed for sale or rent on Zillow. This may be different from what's available on other websites or public sources.


