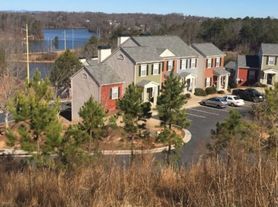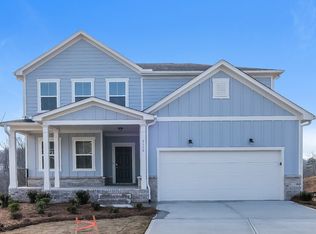This 3 bedroom 2 bath home is bigger than it looks! Large cathedral living room with decoration only fireplace. Kitchen is light with plenty of windows and oak cabinets. There is a four season sunroom or sleeping porch. Master on main with double closets and a Jacuzzi tub and separate shower. House has several pocket doors for privacy. Laundry is on the main level. Downstairs has a split bedroom plan with two bedrooms at opposite ends and a Family room in between. LVP flooring .Extra, extra large bathroom. Downstairs has a finished storage area or make a great office. Workshop and utility room is downstairs too. Extra wide doors on main level. Multiple decks and sitting areas to enjoy the outside. Double carport plus plenty of parking. Very little yard to mow. All natural woods with seasonal lake views. Great location to hop on 985 or head into the City of Gainesville. Just off 129 near the State Patrol office.
Listings identified with the FMLS IDX logo come from FMLS and are held by brokerage firms other than the owner of this website. The listing brokerage is identified in any listing details. Information is deemed reliable but is not guaranteed. 2026 First Multiple Listing Service, Inc.
House for rent
$2,200/mo
Fees may apply
2429 Thompson Mill Rd, Gainesville, GA 30506
3beds
2,412sqft
Price may not include required fees and charges. Learn more|
Singlefamily
Available now
Central air, ceiling fan
In hall laundry
Carport parking
Electric, central, fireplace
What's special
Oak cabinetsDecoration only fireplaceExtra extra large bathroomLvp flooring
- 11 days |
- -- |
- -- |
Zillow last checked: 8 hours ago
Listing updated: 20 hours ago
Travel times
Looking to buy when your lease ends?
Consider a first-time homebuyer savings account designed to grow your down payment with up to a 6% match & a competitive APY.
Facts & features
Interior
Bedrooms & bathrooms
- Bedrooms: 3
- Bathrooms: 2
- Full bathrooms: 2
Rooms
- Room types: Family Room, Office, Sun Room, Workshop
Heating
- Electric, Central, Fireplace
Cooling
- Central Air, Ceiling Fan
Appliances
- Included: Dishwasher, Microwave, Oven
- Laundry: In Hall, In Unit, Main Level
Features
- Cathedral Ceiling(s), Ceiling Fan(s), Entrance Foyer, High Ceilings 10 ft Main, High Speed Internet, His and Hers Closets
- Flooring: Carpet
- Has basement: Yes
- Has fireplace: Yes
Interior area
- Total interior livable area: 2,412 sqft
Video & virtual tour
Property
Parking
- Parking features: Carport, Driveway, Covered, Other
- Has carport: Yes
- Details: Contact manager
Features
- Stories: 2
- Exterior features: Contact manager
- Pool features: Contact manager
- Has spa: Yes
- Spa features: Hottub Spa
Details
- Parcel number: 10135000088
Construction
Type & style
- Home type: SingleFamily
- Property subtype: SingleFamily
Materials
- Roof: Composition
Condition
- Year built: 1988
Community & HOA
Location
- Region: Gainesville
Financial & listing details
- Lease term: 12 Months
Price history
| Date | Event | Price |
|---|---|---|
| 1/31/2026 | Price change | $2,200-12%$1/sqft |
Source: FMLS GA #7642506 Report a problem | ||
| 9/15/2025 | Price change | $2,500-10.7%$1/sqft |
Source: FMLS GA #7642506 Report a problem | ||
| 9/2/2025 | Listed for rent | $2,800$1/sqft |
Source: FMLS GA #7642506 Report a problem | ||
Neighborhood: Lake District
Nearby schools
GreatSchools rating
- NASandra Dunagan Deal ElementaryGrades: PK-5Distance: 3.2 mi
- 6/10North Hall Middle SchoolGrades: 6-8Distance: 5.1 mi
- 7/10North Hall High SchoolGrades: 9-12Distance: 5.3 mi

