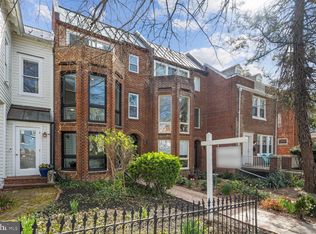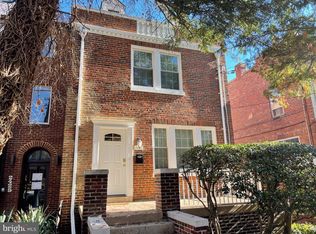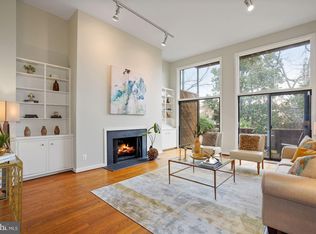Sold for $1,490,000
$1,490,000
2429 Tunlaw Rd NW, Washington, DC 20007
4beds
2,763sqft
Townhouse
Built in 1895
3,503 Square Feet Lot
$1,471,100 Zestimate®
$539/sqft
$6,882 Estimated rent
Home value
$1,471,100
$1.40M - $1.54M
$6,882/mo
Zestimate® history
Loading...
Owner options
Explore your selling options
What's special
AMAZING VALUE - Historic Elegance Meets Modern Comfort in This Idyllic Urban Retreat! Welcome to one of the most captivating, historic homes in Glover Park - a renovated 1895 historic farmhouse that seamlessly blends timeless charm with today’s luxuries. Said to be one of the first homes in Glover Park. nestled on a quiet, tree-lined block, this 4-bedroom, 2.5-bath gem offers three full levels of finished living space plus a basement (laundry and storage), exceptional craftsmanship, and a sense of warmth and soul that’s increasingly rare. From the moment you step inside, you’re greeted by intimate energy generated by the original plank pine floors, high ceilings, and beautifully restored architectural details that tell the story of the home’s rich history. The gracious living room anchored by a wood-burning fireplace, flows effortlessly into a formal dining space designed for lively dinners and intimate gatherings. The heart of the home is a sun-drenched, gourmet eat-in kitchen with a center island overlooking the tranquil, private English Garden, where classic design meets modern function. Outfitted with stainless steel appliances, granite countertops, and custom cabinetry, it’s a space that invites both creativity, connection and relaxation. Nearby, a spacious family room with a second fireplace offers a cozy retreat for movie nights, reading, or hosting guests. On the upper floors, you'll find three well-proportioned bedrooms, plus a third-floor bedroom with its own private vibe—perfect as a guest room, artist loft, or home office. Even more compelling: the attic offers significant potential to add an additional bedroom and bathroom, creating even additional value and flexibility for future needs. The true magic of this home, however, lies just beyond the back door. Step into your own private sanctuary: a lush, landscaped garden, designed for serenity and inspiration. At the center is a tranquil fishpond, where the gentle sound of water creates a calming escape from the everyday. Whether you’re enjoying morning coffee on the brick patio that is surrounded by unique, antique lion hitching posts, or hosting friends under the stars as the sun sets, this garden is a rare and beautiful outside extension of the wonderful living space inside the home. A detached two-car garage that opens up to the fun part of the neighborhood with coffee shops and restaurants literally one block away, offers convenience without compromising tranquillity, style or backyard. While the home feels like a hidden retreat, it’s just one block away from the vibrant energy of local cafes, restaurants, Whole Foods, boutiques, and neighborhood favorites in Glover Park and just a short stroll to vibrant Georgetown and all the fun and entertainment it has to offer. Here, you can truly walk to everything—yet return home to complete peace and quiet. Walk Score: 90 – Daily errands to not require a car! The home’s close proximity to public transport and DC’s thoroughfares into Virginia and Maryland, as well as the National Mall, Kennedy Center, Reagan National and Dulles International Airports add to the convenience of the location and make it city living at its best! This is more than a home. It’s a lifestyle—a unique opportunity to own a piece of history while living fully in the present. Owner reserves the right to accept or reject any offer.
Zillow last checked: 8 hours ago
Listing updated: December 31, 2025 at 05:09pm
Listed by:
Kornelia Stuphan 202-669-5555,
Long & Foster Real Estate, Inc.
Bought with:
Ty Hreben, SP98358382
Compass
Source: Bright MLS,MLS#: DCDC2223572
Facts & features
Interior
Bedrooms & bathrooms
- Bedrooms: 4
- Bathrooms: 3
- Full bathrooms: 2
- 1/2 bathrooms: 1
- Main level bathrooms: 1
Basement
- Area: 864
Heating
- Forced Air, Natural Gas
Cooling
- Central Air, Electric
Appliances
- Included: Cooktop, Oven, Microwave, Refrigerator, Washer, Dryer, Dishwasher, Disposal, Humidifier, Gas Water Heater
- Laundry: In Basement
Features
- Attic, Breakfast Area, Built-in Features, Family Room Off Kitchen, Kitchen - Gourmet
- Flooring: Hardwood, Wood
- Basement: Other,Partial,Connecting Stairway,Interior Entry,Exterior Entry,Rear Entrance,Shelving,Unfinished
- Number of fireplaces: 2
- Fireplace features: Brick, Wood Burning
Interior area
- Total structure area: 3,627
- Total interior livable area: 2,763 sqft
- Finished area above ground: 2,763
- Finished area below ground: 0
Property
Parking
- Total spaces: 2
- Parking features: Garage Door Opener, Detached
- Garage spaces: 2
Accessibility
- Accessibility features: None
Features
- Levels: Four
- Stories: 4
- Exterior features: Extensive Hardscape, Lighting, Storage, Water Fountains
- Pool features: None
- Fencing: Wood
- Has view: Yes
- View description: Garden, Panoramic, Pond
- Has water view: Yes
- Water view: Pond
Lot
- Size: 3,503 sqft
- Features: Backs - Open Common Area, Landscaped, Urban, Unknown Soil Type
Details
- Additional structures: Above Grade, Below Grade
- Parcel number: 1300//0552
- Zoning: R-3/GT
- Special conditions: Standard
Construction
Type & style
- Home type: Townhouse
- Architectural style: Farmhouse/National Folk
- Property subtype: Townhouse
Materials
- Other
- Foundation: Concrete Perimeter
Condition
- Excellent
- New construction: No
- Year built: 1895
- Major remodel year: 2015
Utilities & green energy
- Sewer: Public Sewer
- Water: Public
Community & neighborhood
Location
- Region: Washington
- Subdivision: Glover Park
Other
Other facts
- Listing agreement: Exclusive Right To Sell
- Listing terms: Cash,Conventional
- Ownership: Fee Simple
Price history
| Date | Event | Price |
|---|---|---|
| 10/10/2025 | Sold | $1,490,000-0.6%$539/sqft |
Source: | ||
| 9/28/2025 | Contingent | $1,499,000$543/sqft |
Source: | ||
| 9/19/2025 | Listed for sale | $1,499,000-3.3%$543/sqft |
Source: | ||
| 9/19/2025 | Listing removed | $1,550,000$561/sqft |
Source: | ||
| 9/6/2025 | Price change | $1,550,000-8.6%$561/sqft |
Source: | ||
Public tax history
| Year | Property taxes | Tax assessment |
|---|---|---|
| 2025 | $9,112 +3% | $1,161,900 +3% |
| 2024 | $8,850 +3.6% | $1,128,230 +3.6% |
| 2023 | $8,539 +6.6% | $1,088,570 +6.6% |
Find assessor info on the county website
Neighborhood: Glover Park
Nearby schools
GreatSchools rating
- 9/10Stoddert Elementary SchoolGrades: PK-5Distance: 0.3 mi
- 6/10Hardy Middle SchoolGrades: 6-8Distance: 0.5 mi
- 7/10Jackson-Reed High SchoolGrades: 9-12Distance: 2 mi
Schools provided by the listing agent
- Elementary: Stoddert
- Middle: Hardy
- High: Wilson Senior
- District: District Of Columbia Public Schools
Source: Bright MLS. This data may not be complete. We recommend contacting the local school district to confirm school assignments for this home.
Get a cash offer in 3 minutes
Find out how much your home could sell for in as little as 3 minutes with a no-obligation cash offer.
Estimated market value$1,471,100
Get a cash offer in 3 minutes
Find out how much your home could sell for in as little as 3 minutes with a no-obligation cash offer.
Estimated market value
$1,471,100



