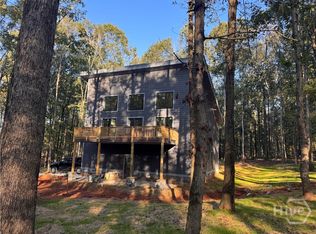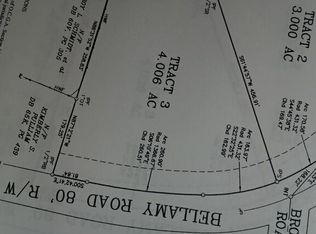Sold for $620,000
$620,000
243 Bellamy Road, Athens, GA 30607
3beds
2,400sqft
Single Family Residence
Built in 2024
2 Acres Lot
$621,600 Zestimate®
$258/sqft
$2,613 Estimated rent
Home value
$621,600
$547,000 - $709,000
$2,613/mo
Zestimate® history
Loading...
Owner options
Explore your selling options
What's special
New Construction 'modern tree house' on 2 acres! Can be ready approximately one month from 8/30/2025. No covenants and just minutes from the New Publix at Oak Grove and Redstone Market & Butcher and the new Redstone Village/Ace Hardware.
*Included in this listing are stock photos, as well as actual photos from the two plans that are available to build* Pictures are a sample but not 100% accurate to plan and finishes/upgrades. Plan has been redrawn to make it a full 3/2.5. A two car garage leads you to two bedrooms - both en suite, and a large laundry/ utility room. Upstairs you're greeted by walls of windows and soaring ceilings. A modern kitchen with custom cabinets and stainless steel appliances overlooks the great room with its clean lines and sleek, minimalist fireplace and wet bar. A private deck overlooks gorgeous hardwood trees and pasture. The spacious owner's suite leads to a dual vanity, tiled, walk-in shower, separate soaker tub, walk in closet and water closet. Two more similar houses to be built at the Estates at Curry Creek (limited covenants) on New Kings Bridge Rd. (gated neighborhood directly across the street from South Jackson Elementary).
Zillow last checked: 8 hours ago
Listing updated: November 10, 2025 at 12:36pm
Listed by:
Sylvan Cown 706-202-1033,
Our Town Realty
Bought with:
NONMLS Sale, NMLS
NON MLS MEMBER
NONMLS Sale, NMLS
NON MLS MEMBER
Source: Hive MLS,MLS#: CM1024418 Originating MLS: Athens Area Association of REALTORS
Originating MLS: Athens Area Association of REALTORS
Facts & features
Interior
Bedrooms & bathrooms
- Bedrooms: 3
- Bathrooms: 4
- Full bathrooms: 3
- 1/2 bathrooms: 1
- Main level bathrooms: 2
- Main level bedrooms: 2
Bedroom 1
- Level: Main
- Dimensions: 0 x 0
Bedroom 1
- Level: Upper
- Dimensions: 0 x 0
Bedroom 2
- Level: Main
- Dimensions: 0 x 0
Bathroom 1
- Level: Main
- Dimensions: 0 x 0
Bathroom 1
- Level: Upper
- Dimensions: 0 x 0
Bathroom 2
- Level: Main
- Dimensions: 0 x 0
Bathroom 2
- Level: Upper
- Dimensions: 0 x 0
Heating
- Central, Electric, Natural Gas, Heat Pump
Cooling
- Central Air, Electric
Appliances
- Included: Dishwasher, Ice Maker, Oven, Range
- Laundry: Laundry Room
Features
- Wet Bar, Built-in Features, Ceiling Fan(s), High Ceilings, Kitchen Island, Main Level Primary, Primary Suite, Other, Pantry, Pull Down Attic Stairs, Vaulted Ceiling(s)
- Basement: None
- Attic: Pull Down Stairs
- Number of fireplaces: 1
- Fireplace features: Electric
Interior area
- Total interior livable area: 2,400 sqft
Property
Parking
- Total spaces: 2
- Parking features: Garage Door Opener, Parking Available
- Garage spaces: 2
Features
- Patio & porch: Deck
- Exterior features: Deck
Lot
- Size: 2 Acres
- Features: Level
Details
- Parcel number: 043 018B
- Zoning description: Single Family
Construction
Type & style
- Home type: SingleFamily
- Architectural style: Contemporary,Other
- Property subtype: Single Family Residence
Materials
- Concrete
- Foundation: Slab
Condition
- Year built: 2024
Details
- Warranty included: Yes
Utilities & green energy
- Sewer: Septic Tank
- Water: Public, None
- Utilities for property: Cable Available
Community & neighborhood
Location
- Region: Athens
- Subdivision: no recorded subdivision
HOA & financial
HOA
- Has HOA: No
Other
Other facts
- Listing agreement: Exclusive Right To Sell
Price history
| Date | Event | Price |
|---|---|---|
| 11/10/2025 | Sold | $620,000-0.8%$258/sqft |
Source: | ||
| 10/21/2025 | Pending sale | $625,000$260/sqft |
Source: | ||
| 10/20/2025 | Contingent | $625,000$260/sqft |
Source: | ||
| 9/29/2025 | Listed for sale | $625,000$260/sqft |
Source: | ||
| 9/29/2025 | Contingent | $625,000$260/sqft |
Source: Hive MLS #CM1024418 Report a problem | ||
Public tax history
Tax history is unavailable.
Neighborhood: 30607
Nearby schools
GreatSchools rating
- 5/10South Jackson Elementary SchoolGrades: PK-5Distance: 3.5 mi
- 7/10East Jackson Comprehensive High SchoolGrades: 8-12Distance: 8.8 mi
- 6/10East Jackson Middle SchoolGrades: 6-7Distance: 9 mi
Schools provided by the listing agent
- Elementary: South Jackson
- Middle: East Jackson Co. Middle School
- High: East Jackson High School
Source: Hive MLS. This data may not be complete. We recommend contacting the local school district to confirm school assignments for this home.
Get pre-qualified for a loan
At Zillow Home Loans, we can pre-qualify you in as little as 5 minutes with no impact to your credit score.An equal housing lender. NMLS #10287.
Sell with ease on Zillow
Get a Zillow Showcase℠ listing at no additional cost and you could sell for —faster.
$621,600
2% more+$12,432
With Zillow Showcase(estimated)$634,032

