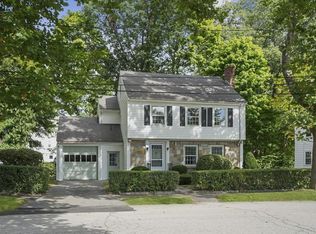Do the yards in Milton have you feeling a little claustrophobic? Have you been looking at houses where you say to yourself, if there was only one more room on the first floor? Or we wish there was a finished basement for additional space? If those have been your stumbling blocks in this real estate market then we have some encouraging news! 243 Brook Road has all of that and more! Front to back living room with oversized fire place, updated and open kitchen, first floor laundry and bonus fourth bedroom with full bath in the basement. We encourage you to add this one to your list of open houses this weekend or better yet stop by Thursday's Commuter Open House 5-6:30pm to get a leg up on the competition. Updates include a New High Efficiency Heating system installed in 2014, New 30 year architectural shingle roof installed 2008 and newer windows.Best of all you are walking distance to public transportation and Milton's 11 acre park, Kelly Field! This is not a drive by, Stop By!
This property is off market, which means it's not currently listed for sale or rent on Zillow. This may be different from what's available on other websites or public sources.
