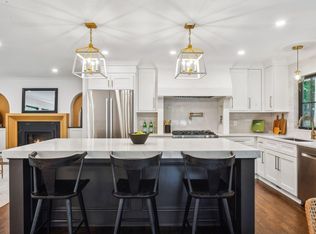Closed
$750,000
243 Bushaway Rd, Wayzata, MN 55391
5beds
3,241sqft
Single Family Residence
Built in 1956
0.5 Acres Lot
$749,500 Zestimate®
$231/sqft
$6,839 Estimated rent
Home value
$749,500
$712,000 - $787,000
$6,839/mo
Zestimate® history
Loading...
Owner options
Explore your selling options
What's special
Charming and well-maintained ranch-style home on a wooded half-acre lot in a prime Wayzata neighborhood. This private sanctuary offers the perfect balance of local culture and city access—just a short walk to Wayzata’s main street shops and Lake Minnetonka.
Inside, the home has been thoughtfully updated over recent years, including HVAC, roof, soffits, fascia, gutters, and Marvin windows throughout. Open and bright living spaces are filled with natural light, with an all-windowed living room, dining room, and family room providing peaceful views. The main level features a year-round sunroom with a cozy gas fireplace—one of three fireplaces in the home. The kitchen is equipped with premium KitchenAid appliances. Upstairs, you’ll find four bedrooms, with a fifth bedroom in the lower level ideal for a private home office, exercise room, or playroom.
Outdoor living impresses with a spacious wrap-around porch, tiled upper deck, and brick-patterned patio designed for easy entertaining. A separate garden circle with stone benches sets the stage for intimate bonfire evenings. Tiered brick gardens with hydrangea, herbs, and lettuces frame the front entrance, while perennials, Pachysandra, and fern gardens throughout the property create Better Homes & Gardens-worthy scenery. The large fenced backyard offers plenty of space to run, play, or garden.
This special property also offers updated landscaping and unbeatable convenience—just 30 seconds from Hwy 394 and five minutes to the Grays Bay boat launch and Deephaven beaches.
Zillow last checked: 8 hours ago
Listing updated: September 17, 2025 at 08:21am
Listed by:
Ryan M Platzke 952-844-6000,
Coldwell Banker Realty,
Todd Breyfogle 612-382-3084
Bought with:
Lisa G Norton
Coldwell Banker Realty
Source: NorthstarMLS as distributed by MLS GRID,MLS#: 6775574
Facts & features
Interior
Bedrooms & bathrooms
- Bedrooms: 5
- Bathrooms: 3
- Full bathrooms: 1
- 3/4 bathrooms: 1
- 1/2 bathrooms: 1
Bedroom 1
- Level: Upper
- Area: 336 Square Feet
- Dimensions: 21x16
Bedroom 2
- Level: Upper
- Area: 210 Square Feet
- Dimensions: 15x14
Bedroom 3
- Level: Upper
- Area: 154 Square Feet
- Dimensions: 14x11
Bedroom 4
- Level: Upper
- Area: 96 Square Feet
- Dimensions: 12x8
Bedroom 5
- Level: Lower
- Area: 180 Square Feet
- Dimensions: 12x15
Dining room
- Level: Main
- Area: 110 Square Feet
- Dimensions: 11x10
Kitchen
- Level: Main
- Area: 204 Square Feet
- Dimensions: 17x12
Laundry
- Level: Lower
- Area: 363 Square Feet
- Dimensions: 33x11
Living room
- Level: Main
- Area: 408 Square Feet
- Dimensions: 24x17
Recreation room
- Level: Lower
- Area: 315 Square Feet
- Dimensions: 21x15
Sun room
- Level: Main
- Area: 273 Square Feet
- Dimensions: 21x13
Heating
- Forced Air
Cooling
- Central Air
Appliances
- Included: Dishwasher, Disposal, Dryer, Exhaust Fan, Water Filtration System, Range, Refrigerator, Stainless Steel Appliance(s), Wall Oven, Washer, Water Softener Owned
Features
- Basement: Full
- Number of fireplaces: 3
- Fireplace features: Family Room, Gas, Living Room, Wood Burning
Interior area
- Total structure area: 3,241
- Total interior livable area: 3,241 sqft
- Finished area above ground: 2,304
- Finished area below ground: 574
Property
Parking
- Total spaces: 2
- Parking features: Attached, Asphalt, Shared Driveway, Garage Door Opener
- Attached garage spaces: 2
- Has uncovered spaces: Yes
- Details: Garage Dimensions (20x25)
Accessibility
- Accessibility features: None
Features
- Levels: Two
- Stories: 2
- Patio & porch: Deck, Patio, Porch, Wrap Around
- Fencing: Chain Link
Lot
- Size: 0.50 Acres
- Dimensions: 160 x 114 x 160 x 179
Details
- Foundation area: 952
- Parcel number: 0511722310016
- Zoning description: Residential-Single Family
Construction
Type & style
- Home type: SingleFamily
- Property subtype: Single Family Residence
Materials
- Wood Siding
Condition
- Age of Property: 69
- New construction: No
- Year built: 1956
Utilities & green energy
- Gas: Natural Gas
- Sewer: City Sewer/Connected
- Water: City Water/Connected
Community & neighborhood
Location
- Region: Wayzata
- Subdivision: Auditors Sub 112
HOA & financial
HOA
- Has HOA: No
Price history
| Date | Event | Price |
|---|---|---|
| 9/12/2025 | Sold | $750,000$231/sqft |
Source: | ||
| 9/5/2025 | Pending sale | $750,000$231/sqft |
Source: | ||
| 8/22/2025 | Price change | $750,000+7.9%$231/sqft |
Source: | ||
| 7/26/2025 | Pending sale | $695,000-6%$214/sqft |
Source: | ||
| 12/12/2023 | Listing removed | -- |
Source: | ||
Public tax history
| Year | Property taxes | Tax assessment |
|---|---|---|
| 2025 | $8,296 -1.3% | $781,500 +6.6% |
| 2024 | $8,402 +8.5% | $733,200 -4.6% |
| 2023 | $7,746 -2.1% | $768,700 +10.1% |
Find assessor info on the county website
Neighborhood: 55391
Nearby schools
GreatSchools rating
- 8/10Gleason Lake Elementary SchoolGrades: K-5Distance: 1 mi
- 8/10Wayzata West Middle SchoolGrades: 6-8Distance: 1.2 mi
- 10/10Wayzata High SchoolGrades: 9-12Distance: 5.4 mi
Get a cash offer in 3 minutes
Find out how much your home could sell for in as little as 3 minutes with a no-obligation cash offer.
Estimated market value$749,500
Get a cash offer in 3 minutes
Find out how much your home could sell for in as little as 3 minutes with a no-obligation cash offer.
Estimated market value
$749,500
