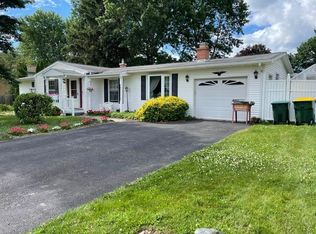Sold for $155,000
$155,000
243 Carlin Rd, Conklin, NY 13748
2beds
1,594sqft
Single Family Residence
Built in 1970
0.28 Acres Lot
$158,900 Zestimate®
$97/sqft
$1,627 Estimated rent
Home value
$158,900
$135,000 - $188,000
$1,627/mo
Zestimate® history
Loading...
Owner options
Explore your selling options
What's special
1594 square feet in this charming 2-bedroom ranch with 2 full baths, including one with a wheelchair-accessible shower.
This home features a spacious light filled great room with a brick fireplace w stove insert and gleaming hardwood floors throughout and hookups for a first-floor stackable washer/dryer.
Enjoy outdoor living in the lovely, flat fenced yard with mature perennial gardens and trees, perfect for relaxing or entertaining. Additional highlights include a detached oversize 1-car garage, updated electrical panel, two storage sheds, and convenient one-floor living.
Sold as is, needs work however it offers a great opportunity to make it your own!
Zillow last checked: 8 hours ago
Listing updated: August 21, 2025 at 06:36am
Listed by:
Suzanne L. Krause,
WARREN REAL ESTATE (FRONT STREET)
Bought with:
Jeremy Denmon, 10301222048
WARREN REAL ESTATE (Vestal)
Source: GBMLS,MLS#: 331072 Originating MLS: Greater Binghamton Association of REALTORS
Originating MLS: Greater Binghamton Association of REALTORS
Facts & features
Interior
Bedrooms & bathrooms
- Bedrooms: 2
- Bathrooms: 2
- Full bathrooms: 2
Bedroom
- Level: First
- Dimensions: 14 x 13
Bedroom
- Level: First
- Dimensions: 13 x 9
Bathroom
- Level: First
- Dimensions: 8 x 8
Bathroom
- Level: First
- Dimensions: 14 x 12
Dining room
- Level: First
- Dimensions: 12 x 11
Family room
- Level: First
- Dimensions: 22 x 16
Kitchen
- Level: First
- Dimensions: 11 x 9
Living room
- Level: First
- Dimensions: 18 x 13
Heating
- Baseboard
Cooling
- Ceiling Fan(s), Ductless
Appliances
- Included: Dishwasher, Free-Standing Range, Gas Water Heater, Microwave, Refrigerator
- Laundry: Washer Hookup, Dryer Hookup, GasDryer Hookup
Features
- Skylights
- Flooring: Hardwood, Laminate, Tile, Vinyl
- Doors: Storm Door(s)
- Windows: Insulated Windows, Skylight(s)
- Number of fireplaces: 2
- Fireplace features: Great Room, Living Room, Wood Burning
Interior area
- Total interior livable area: 1,594 sqft
- Finished area above ground: 1,594
- Finished area below ground: 0
Property
Parking
- Total spaces: 1
- Parking features: Detached, Electricity, Garage, One Car Garage, Oversized
- Garage spaces: 1
Features
- Levels: One
- Stories: 1
- Patio & porch: Deck, Open
- Exterior features: Deck, Landscaping, Mature Trees/Landscape, Shed, Storm Windows/Doors
- Fencing: Yard Fenced
Lot
- Size: 0.28 Acres
- Dimensions: 100 x 122
- Features: Garden, Level, Landscaped
Details
- Additional structures: Shed(s)
- Parcel number: 03280019400800030340000000
Construction
Type & style
- Home type: SingleFamily
- Architectural style: Ranch
- Property subtype: Single Family Residence
Materials
- Brick, Vinyl Siding
- Foundation: Basement
Condition
- Year built: 1970
Utilities & green energy
- Sewer: Septic Tank
- Water: Public
- Utilities for property: Cable Available
Community & neighborhood
Location
- Region: Conklin
Other
Other facts
- Listing agreement: Exclusive Right To Sell
- Ownership: ESTATE
Price history
| Date | Event | Price |
|---|---|---|
| 7/18/2025 | Sold | $155,000+6.9%$97/sqft |
Source: | ||
| 7/6/2025 | Pending sale | $145,000$91/sqft |
Source: | ||
| 5/25/2025 | Contingent | $145,000$91/sqft |
Source: | ||
| 5/17/2025 | Listed for sale | $145,000+45%$91/sqft |
Source: | ||
| 4/18/2002 | Sold | $100,000+11.1%$63/sqft |
Source: Public Record Report a problem | ||
Public tax history
| Year | Property taxes | Tax assessment |
|---|---|---|
| 2024 | -- | $73,787 |
| 2023 | -- | $73,787 |
| 2022 | -- | $73,787 |
Find assessor info on the county website
Neighborhood: 13748
Nearby schools
GreatSchools rating
- 6/10F P Donnelly SchoolGrades: PK-5Distance: 0.4 mi
- 8/10Richard T Stank Middle SchoolGrades: 6-8Distance: 1.6 mi
- 6/10Susquehanna Valley Senior High SchoolGrades: 9-12Distance: 1.6 mi
Schools provided by the listing agent
- Elementary: Brookside
- District: Susquehanna Valley
Source: GBMLS. This data may not be complete. We recommend contacting the local school district to confirm school assignments for this home.
