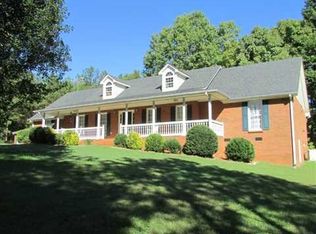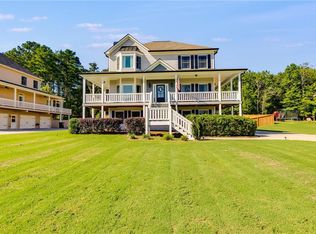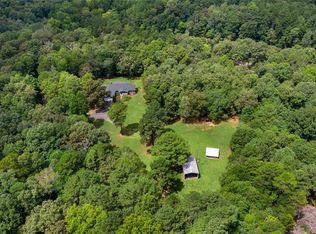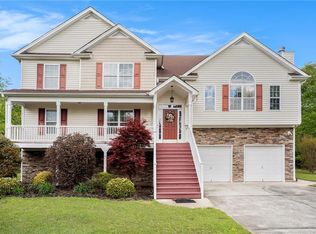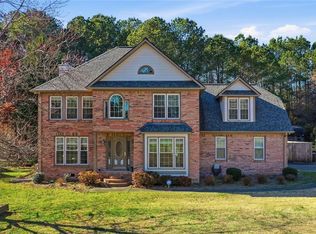Set on 8 beautiful acres, this 5-bedroom, 3-bath ranch-style home offers the perfect balance of space, privacy, and convenience, all just a short drive from shopping, dining, and the amenities of Cartersville and Rome. The expansive setting provides room to spread out while still enjoying easy access to town. Inside, the home features an open and functional layout designed for comfortable everyday living. The large kitchen is a true centerpiece with beautiful stained cabinetry, ample storage, and a center island ideal for meal prep, casual dining, or gathering with guests. The kitchen flows seamlessly into the spacious family room, creating an inviting space for entertaining or relaxing. With five generously sized bedrooms and three full bathrooms, there is flexibility for guests, office space, hobbies, or multi-purpose use. Natural light fills the home, enhancing its warm and welcoming feel. Outdoors, enjoy the expansive property from the large covered back deck, overlooking the backyard and above-ground pool—perfect for warm-weather enjoyment and outdoor entertaining. The acreage offers endless possibilities, whether you envision recreation, gardening, or simply enjoying the peaceful surroundings. This property delivers space, charm, and versatility in a desirable location, making it an exceptional opportunity for those seeking room to live, relax, and enjoy the outdoors without sacrificing convenience.
Pending
$429,000
243 Carroll Slough Rd, Kingston, GA 30145
5beds
2,671sqft
Est.:
Single Family Residence, Residential
Built in 1999
8 Acres Lot
$432,600 Zestimate®
$161/sqft
$-- HOA
What's special
Spacious family roomBeautiful stained cabinetryLarge kitchenLarge covered back deckOpen and functional layoutAmple storageExpansive setting
- 11 days |
- 1,193 |
- 79 |
Likely to sell faster than
Zillow last checked: 8 hours ago
Listing updated: January 12, 2026 at 10:32am
Listing Provided by:
Tressa Cagle,
Key to your home Realty LLC
Source: FMLS GA,MLS#: 7699931
Facts & features
Interior
Bedrooms & bathrooms
- Bedrooms: 5
- Bathrooms: 3
- Full bathrooms: 3
- Main level bathrooms: 3
- Main level bedrooms: 5
Rooms
- Room types: Attic, Laundry, Living Room, Other
Primary bedroom
- Features: Master on Main
- Level: Master on Main
Bedroom
- Features: Master on Main
Primary bathroom
- Features: Tub/Shower Combo
Dining room
- Features: None
Kitchen
- Features: Eat-in Kitchen, Kitchen Island
Heating
- Central, Electric
Cooling
- Ceiling Fan(s), Central Air
Appliances
- Included: Dishwasher, Microwave, Other, Refrigerator
- Laundry: Laundry Room, Other
Features
- High Ceilings, High Ceilings 9 ft Lower, High Ceilings 9 ft Main, High Ceilings 9 ft Upper, Other
- Flooring: Carpet, Laminate, Vinyl
- Windows: None
- Basement: Crawl Space
- Has fireplace: No
- Fireplace features: None
- Common walls with other units/homes: No Common Walls
Interior area
- Total structure area: 2,671
- Total interior livable area: 2,671 sqft
- Finished area above ground: 2,671
- Finished area below ground: 0
Video & virtual tour
Property
Parking
- Total spaces: 2
- Parking features: Driveway
- Has uncovered spaces: Yes
Accessibility
- Accessibility features: None
Features
- Levels: One
- Stories: 1
- Patio & porch: Covered, Deck, Patio
- Exterior features: Other, Private Yard, Rain Gutters, No Dock
- Pool features: Above Ground
- Spa features: None
- Fencing: None
- Has view: Yes
- View description: Trees/Woods
- Waterfront features: None
- Body of water: None
Lot
- Size: 8 Acres
- Features: Back Yard, Level, Private
Details
- Additional structures: Other
- Parcel number: 0013 0299 003
- Other equipment: None
- Horse amenities: None
Construction
Type & style
- Home type: SingleFamily
- Architectural style: Ranch
- Property subtype: Single Family Residence, Residential
Materials
- Vinyl Siding
- Foundation: Block
- Roof: Shingle
Condition
- Resale
- New construction: No
- Year built: 1999
Utilities & green energy
- Electric: None
- Sewer: Septic Tank
- Water: Public
- Utilities for property: Underground Utilities
Green energy
- Energy efficient items: None
- Energy generation: None
Community & HOA
Community
- Features: None
- Security: Smoke Detector(s)
- Subdivision: None
HOA
- Has HOA: No
Location
- Region: Kingston
Financial & listing details
- Price per square foot: $161/sqft
- Tax assessed value: $279,440
- Annual tax amount: $2,560
- Date on market: 1/7/2026
- Cumulative days on market: 11 days
- Ownership: Fee Simple
- Road surface type: Asphalt
Estimated market value
$432,600
$411,000 - $454,000
$2,997/mo
Price history
Price history
| Date | Event | Price |
|---|---|---|
| 1/12/2026 | Pending sale | $429,000$161/sqft |
Source: | ||
| 1/7/2026 | Listed for sale | $429,000-14%$161/sqft |
Source: | ||
| 10/20/2025 | Listing removed | $499,000$187/sqft |
Source: | ||
| 10/7/2025 | Listed for sale | $499,000$187/sqft |
Source: | ||
| 10/7/2025 | Listing removed | $499,000$187/sqft |
Source: | ||
Public tax history
Public tax history
| Year | Property taxes | Tax assessment |
|---|---|---|
| 2024 | $2,560 -0.4% | $111,776 |
| 2023 | $2,570 +12.4% | $111,776 -8.2% |
| 2022 | $2,287 +27.7% | $121,740 +25.9% |
Find assessor info on the county website
BuyAbility℠ payment
Est. payment
$2,089/mo
Principal & interest
$1664
Property taxes
$275
Home insurance
$150
Climate risks
Neighborhood: 30145
Nearby schools
GreatSchools rating
- 6/10Euharlee Elementary SchoolGrades: PK-5Distance: 4.9 mi
- 7/10Woodland Middle School At EuharleeGrades: 6-8Distance: 5 mi
- 7/10Woodland High SchoolGrades: 9-12Distance: 10.6 mi
Schools provided by the listing agent
- Elementary: Euharlee
- Middle: Woodland - Bartow
- High: Woodland - Bartow
Source: FMLS GA. This data may not be complete. We recommend contacting the local school district to confirm school assignments for this home.
- Loading
