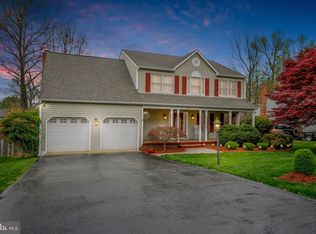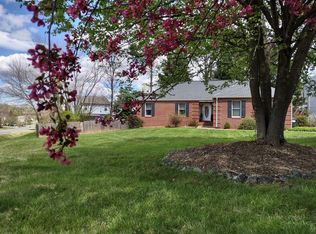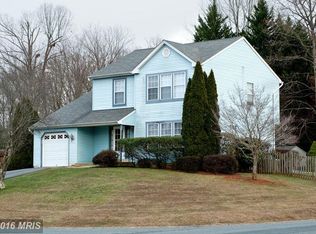5 BR, 3/1 BA! COVERED FRONT PORCH & FENCED-IN REAR W/ OVER-SIZED DECK/SCREENED-IN GAZEBO & SHED! SEP DINING RM W/ CHAIR RAILING/CROWN MOULDING! SPACIOUS KIT W/ SS APPS, COOKTOP ISLAND, BRKFST RM W/ BAY WINDOWS! VAULTED CEILING TO 2ND LVL OVERLOOK, BRICK FP, FRENCH DOORS TO REAR! CUSTOM TILING, SOAK TUB, SEP GLASS SHOWER, DBL VANITY IN M.ENSUITE! BONUS RM OFF M.SUITE! FINISHED BASEMENT W/ WALKUP!!
This property is off market, which means it's not currently listed for sale or rent on Zillow. This may be different from what's available on other websites or public sources.


