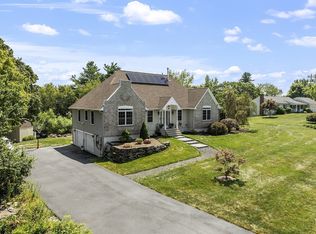Sold for $355,000
$355,000
243 Clemence Hill Rd, Southbridge, MA 01550
2beds
1,099sqft
Single Family Residence
Built in 1940
0.61 Acres Lot
$358,900 Zestimate®
$323/sqft
$2,058 Estimated rent
Home value
$358,900
$330,000 - $388,000
$2,058/mo
Zestimate® history
Loading...
Owner options
Explore your selling options
What's special
Back on market with improvements! Discover comfort and character in this inviting 2-bedroom, 1-bath home featuring a versatile bonus room—perfect for a home office, creative space, or guest room. Thoughtfully updated, the house boasts a brand-new central air system that both cools and heats, sure to keep your home cozy or cool all year round. The brand-new, never been used propane furnace and updated utilities provides peace of mind that will last years to come. The roof is 11 years young with plenty of life left. Out back, unwind beneath the covered patio, where your own stock tank pool or hot tub awaits—ideal for relaxing evenings and weekend get-togethers. This backyard retreat adds a touch of charm and makes entertaining a breeze. Whether you’re settling in or starting fresh, this home is ready to welcome you in. Showings begin at Open House on Sunday 8/3 11am-12:30pm.
Zillow last checked: 8 hours ago
Listing updated: September 15, 2025 at 04:34pm
Listed by:
McKenzie Belanger 508-410-1865,
Byrnes Real Estate Group LLC 833-429-7637
Bought with:
Sarah Arriola
Keller Williams Realty North Central
Source: MLS PIN,MLS#: 73396720
Facts & features
Interior
Bedrooms & bathrooms
- Bedrooms: 2
- Bathrooms: 1
- Full bathrooms: 1
Heating
- Central, Electric, Propane
Cooling
- Central Air, Window Unit(s)
Appliances
- Included: Electric Water Heater, Water Heater, Range, Dishwasher, Microwave
- Laundry: Electric Dryer Hookup, Washer Hookup
Features
- Flooring: Wood, Tile, Carpet
- Basement: Full,Dirt Floor
- Has fireplace: No
Interior area
- Total structure area: 1,099
- Total interior livable area: 1,099 sqft
- Finished area above ground: 1,099
Property
Parking
- Total spaces: 7
- Parking features: Attached, Paved Drive, Off Street, Paved
- Attached garage spaces: 1
- Uncovered spaces: 6
Features
- Patio & porch: Deck, Deck - Wood, Patio, Covered
- Exterior features: Deck, Deck - Wood, Patio, Covered Patio/Deck, Rain Gutters, Hot Tub/Spa
- Has spa: Yes
- Spa features: Private
Lot
- Size: 0.61 Acres
- Features: Cleared
Details
- Parcel number: 3976683
- Zoning: R1
Construction
Type & style
- Home type: SingleFamily
- Architectural style: Cape
- Property subtype: Single Family Residence
Materials
- Stone
- Foundation: Stone
- Roof: Shingle
Condition
- Year built: 1940
Utilities & green energy
- Sewer: Private Sewer
- Water: Private
- Utilities for property: for Gas Range, for Electric Dryer, Washer Hookup
Community & neighborhood
Location
- Region: Southbridge
Other
Other facts
- Road surface type: Paved
Price history
| Date | Event | Price |
|---|---|---|
| 8/28/2025 | Sold | $355,000+2.9%$323/sqft |
Source: MLS PIN #73396720 Report a problem | ||
| 7/18/2025 | Listed for sale | $345,000$314/sqft |
Source: MLS PIN #73396720 Report a problem | ||
| 7/9/2025 | Contingent | $345,000$314/sqft |
Source: MLS PIN #73396720 Report a problem | ||
| 6/25/2025 | Listed for sale | $345,000+106.6%$314/sqft |
Source: MLS PIN #73396720 Report a problem | ||
| 7/27/2016 | Sold | $167,000$152/sqft |
Source: EXIT Realty solds #5048101616290135767 Report a problem | ||
Public tax history
| Year | Property taxes | Tax assessment |
|---|---|---|
| 2025 | $3,974 -0.4% | $271,100 +3.7% |
| 2024 | $3,990 +5.6% | $261,500 +9.6% |
| 2023 | $3,778 +6% | $238,500 +19.8% |
Find assessor info on the county website
Neighborhood: 01550
Nearby schools
GreatSchools rating
- 2/10Charlton Street SchoolGrades: 1-5Distance: 1 mi
- 6/10Southbridge Middle SchoolGrades: 6-8Distance: 1.5 mi
- 1/10Southbridge High SchoolGrades: 9-12Distance: 1.5 mi
Get a cash offer in 3 minutes
Find out how much your home could sell for in as little as 3 minutes with a no-obligation cash offer.
Estimated market value$358,900
Get a cash offer in 3 minutes
Find out how much your home could sell for in as little as 3 minutes with a no-obligation cash offer.
Estimated market value
$358,900
