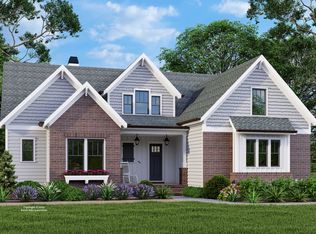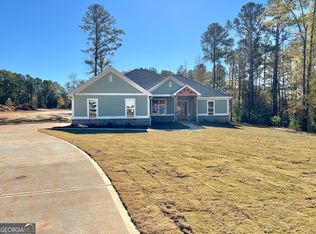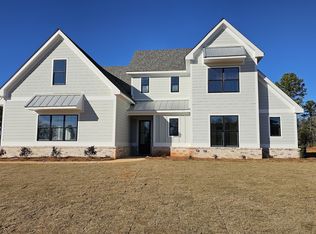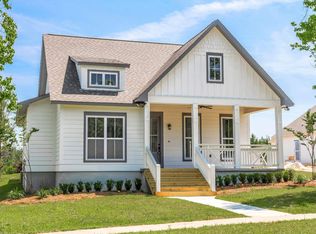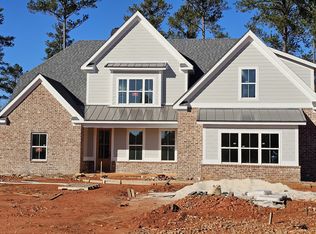New Construction | The Aspen Ridge Plan - The Preserve at Fox Run Welcome to the Aspen Ridge, a classic Craftsman-style home offering 2,295 sq ft of thoughtful design and comfortable living. This spacious 4-bedroom, 3-bath home features a master suite on the main level, with two additional bedrooms and a flexible fourth bedroom with a study nook upstairs-perfect for guests, work, or play. Enjoy the airy charm of a vaulted family room filled with natural light, and the convenience of a mudroom, laundry room, and welcoming foyer. The covered back porch is ideal for relaxing or entertaining outdoors. *Seller is a licensed real estate broker in Georgia*
Active
$498,500
243 Copper Xing, Forsyth, GA 31029
4beds
2,295sqft
Est.:
Single Family Residence
Built in 2025
0.56 Acres Lot
$496,900 Zestimate®
$217/sqft
$17/mo HOA
What's special
Natural lightVaulted family roomLaundry roomCovered back porchWelcoming foyerAiry charm
- 219 days |
- 319 |
- 12 |
Zillow last checked: 8 hours ago
Listing updated: January 14, 2026 at 06:42am
Listed by:
George Emami 4783944545,
PrimePoint Ventures
Source: GAMLS,MLS#: 10566526
Tour with a local agent
Facts & features
Interior
Bedrooms & bathrooms
- Bedrooms: 4
- Bathrooms: 3
- Full bathrooms: 3
- Main level bathrooms: 2
- Main level bedrooms: 3
Rooms
- Room types: Foyer, Laundry, Other
Kitchen
- Features: Breakfast Area, Kitchen Island
Heating
- Electric
Cooling
- Central Air
Appliances
- Included: Dishwasher, Microwave, Oven/Range (Combo), Stainless Steel Appliance(s)
- Laundry: Mud Room, Other
Features
- Master On Main Level, Walk-In Closet(s)
- Flooring: Vinyl
- Basement: None
- Number of fireplaces: 1
- Fireplace features: Family Room
Interior area
- Total structure area: 2,295
- Total interior livable area: 2,295 sqft
- Finished area above ground: 2,295
- Finished area below ground: 0
Property
Parking
- Parking features: Garage, Over 1 Space per Unit, Parking Pad
- Has garage: Yes
- Has uncovered spaces: Yes
Features
- Levels: One and One Half
- Stories: 1
- Patio & porch: Deck, Patio
Lot
- Size: 0.56 Acres
- Features: Cul-De-Sac
Details
- Parcel number: 054C053
Construction
Type & style
- Home type: SingleFamily
- Architectural style: Craftsman
- Property subtype: Single Family Residence
Materials
- Brick, Concrete, Other
- Foundation: Slab
- Roof: Composition
Condition
- New Construction
- New construction: Yes
- Year built: 2025
Details
- Warranty included: Yes
Utilities & green energy
- Sewer: Public Sewer
- Water: Public
- Utilities for property: Electricity Available, High Speed Internet, Phone Available, Underground Utilities, Water Available
Community & HOA
Community
- Features: Gated, Walk To Schools
- Security: Gated Community, Smoke Detector(s)
- Subdivision: The Preserve at Fox Run
HOA
- Has HOA: Yes
- Services included: Maintenance Grounds, Management Fee, Security
- HOA fee: $200 annually
Location
- Region: Forsyth
Financial & listing details
- Price per square foot: $217/sqft
- Annual tax amount: $696
- Date on market: 7/17/2025
- Cumulative days on market: 219 days
- Listing agreement: Exclusive Right To Sell
- Electric utility on property: Yes
Estimated market value
$496,900
$472,000 - $522,000
$2,389/mo
Price history
Price history
| Date | Event | Price |
|---|---|---|
| 7/17/2025 | Listed for sale | $498,500$217/sqft |
Source: | ||
Public tax history
Public tax history
Tax history is unavailable.BuyAbility℠ payment
Est. payment
$2,649/mo
Principal & interest
$2345
Property taxes
$287
HOA Fees
$17
Climate risks
Neighborhood: 31029
Nearby schools
GreatSchools rating
- 7/10T.G. Scott Elementary SchoolGrades: PK-5Distance: 0.4 mi
- 7/10Monroe County Middle School Banks Stephens CampusGrades: 6-8Distance: 0.4 mi
- 7/10Mary Persons High SchoolGrades: 9-12Distance: 0.9 mi
Schools provided by the listing agent
- Elementary: Tg Scott
- Middle: Monroe County
- High: Mary Persons
Source: GAMLS. This data may not be complete. We recommend contacting the local school district to confirm school assignments for this home.
