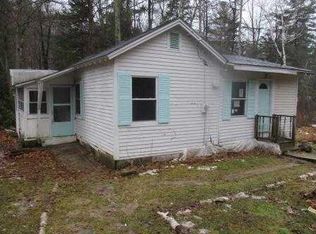Sold for $420,000
$420,000
243 Deer Bay Rd, Ashby, MA 01431
3beds
1,358sqft
Single Family Residence
Built in 1987
4.15 Acres Lot
$471,400 Zestimate®
$309/sqft
$3,535 Estimated rent
Home value
$471,400
$443,000 - $500,000
$3,535/mo
Zestimate® history
Loading...
Owner options
Explore your selling options
What's special
WOW! This unique property is located on a private, dead end road right across the street from Ashby Reservoir. Over 4 acres with 450'+ frontage! Very Energy Efficient! Recent Andersen windows, slider & skylights, roof, Bosch furnace and insulation and solar panels are owned outright and will convey. 3 bedroom 2 full bathrooms. The main level boosts kitchen / living room area, open concept with cathedral ceiling and skylights, a full bath and a bedroom with walk in closet. Slider off the living room leads to a sunny deck.Recently updated kitchen cabinets and granite counter tops. Wood stove on the first floor for additional heating source. The top level has another bedroom or office and an open loft area now being used as a bedroom, and a full bathroom. There is a 30x40 2 story barn - seller is in process of repairing wall. Plenty of outdoor activities to do- fishing, boating, swimming, snowmobiling, biking, hunting, hiking etc
Zillow last checked: 8 hours ago
Listing updated: September 15, 2023 at 02:41pm
Listed by:
Angela Godin 978-833-1863,
Tammy Morrison Real Estate 978-343-0373
Bought with:
Depend on Dakota Team
Keller Williams Realty
Source: MLS PIN,MLS#: 73117182
Facts & features
Interior
Bedrooms & bathrooms
- Bedrooms: 3
- Bathrooms: 2
- Full bathrooms: 2
Primary bedroom
- Features: Walk-In Closet(s)
- Level: Second
Bedroom 2
- Level: Third
Bedroom 3
- Level: Third
Family room
- Features: Wood / Coal / Pellet Stove
- Level: First
Kitchen
- Level: Second
Living room
- Features: Skylight, Cathedral Ceiling(s), Ceiling Fan(s), Flooring - Hardwood
- Level: Second
Heating
- Forced Air, Propane, Wood
Cooling
- None
Appliances
- Included: Range, Dishwasher, Refrigerator, Washer, Dryer
- Laundry: First Floor, Washer Hookup
Features
- Flooring: Wood, Hardwood
- Windows: Insulated Windows
- Basement: Full,Finished,Walk-Out Access,Interior Entry
- Number of fireplaces: 1
Interior area
- Total structure area: 1,358
- Total interior livable area: 1,358 sqft
Property
Parking
- Total spaces: 20
- Parking features: Off Street, Stone/Gravel
- Uncovered spaces: 20
Features
- Patio & porch: Porch, Deck
- Exterior features: Porch, Deck, Barn/Stable, Garden, Horses Permitted
- Has view: Yes
- View description: Scenic View(s), Water, Pond
- Has water view: Yes
- Water view: Pond,Water
- Waterfront features: Waterfront, Pond, Walk to, Access, Public
Lot
- Size: 4.15 Acres
- Features: Wooded
Details
- Additional structures: Barn/Stable
- Parcel number: M:012.0 B:0118 L:0002.0,337399
- Zoning: RA
- Horses can be raised: Yes
Construction
Type & style
- Home type: SingleFamily
- Architectural style: Cape
- Property subtype: Single Family Residence
Materials
- Foundation: Concrete Perimeter
- Roof: Shingle
Condition
- Year built: 1987
Utilities & green energy
- Electric: Generator, Generator Connection
- Sewer: Private Sewer
- Water: Private
- Utilities for property: Washer Hookup, Generator Connection
Green energy
- Energy efficient items: Thermostat
- Energy generation: Solar
Community & neighborhood
Community
- Community features: Walk/Jog Trails, Conservation Area, House of Worship, Private School, Public School
Location
- Region: Ashby
Other
Other facts
- Road surface type: Unimproved
Price history
| Date | Event | Price |
|---|---|---|
| 9/15/2023 | Sold | $420,000$309/sqft |
Source: MLS PIN #73117182 Report a problem | ||
| 6/9/2023 | Contingent | $420,000$309/sqft |
Source: MLS PIN #73117182 Report a problem | ||
| 5/30/2023 | Listed for sale | $420,000+176.3%$309/sqft |
Source: MLS PIN #73117182 Report a problem | ||
| 5/24/1999 | Sold | $152,000$112/sqft |
Source: Public Record Report a problem | ||
Public tax history
| Year | Property taxes | Tax assessment |
|---|---|---|
| 2025 | $5,871 +0.3% | $385,500 +2.3% |
| 2024 | $5,855 +11.1% | $377,000 +17.5% |
| 2023 | $5,268 +7.9% | $320,800 +16.2% |
Find assessor info on the county website
Neighborhood: 01431
Nearby schools
GreatSchools rating
- 6/10Ashby Elementary SchoolGrades: K-4Distance: 1.5 mi
- 4/10Hawthorne Brook Middle SchoolGrades: 5-8Distance: 6.3 mi
- 8/10North Middlesex Regional High SchoolGrades: 9-12Distance: 8.3 mi
Schools provided by the listing agent
- Elementary: Ashby
- Middle: Hawthorne Brook
- High: N Middlesex
Source: MLS PIN. This data may not be complete. We recommend contacting the local school district to confirm school assignments for this home.
Get a cash offer in 3 minutes
Find out how much your home could sell for in as little as 3 minutes with a no-obligation cash offer.
Estimated market value$471,400
Get a cash offer in 3 minutes
Find out how much your home could sell for in as little as 3 minutes with a no-obligation cash offer.
Estimated market value
$471,400
